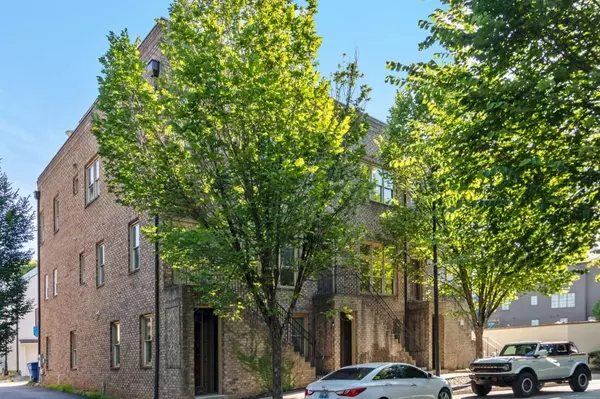For more information regarding the value of a property, please contact us for a free consultation.
Key Details
Sold Price $750,000
Property Type Townhouse
Sub Type Townhouse
Listing Status Sold
Purchase Type For Sale
Square Footage 2,352 sqft
Price per Sqft $318
Subdivision Glenwood Park
MLS Listing ID 7404400
Sold Date 08/26/24
Style Townhouse
Bedrooms 4
Full Baths 3
Half Baths 1
Construction Status Resale
HOA Fees $140
HOA Y/N Yes
Originating Board First Multiple Listing Service
Year Built 2008
Annual Tax Amount $8,981
Tax Year 2023
Lot Size 1,176 Sqft
Acres 0.027
Property Description
Welcome to this elegant townhome with Rooftop Oasis in sought after Glenwood Park! Discover sunlit interiors, a versatile great room, and a gourmet kitchen with granite countertops. French doors open to a balcony for outdoor enjoyment. The primary suite boasts a walk-in closet, double vanity, soaking tub, and shower. Two additional bedrooms with a Jack and Jill bathroom. The terrace level features a studio apartment with a separate entrance which can be used for guests or longterm rental. Enjoy city views from the rooftop bonus room with french doors leading to your rooftop terrace perfect for entertaining. Laundry on the bedroom floor and a two-car garage provide convenience. Ideal for families and investors. Enjoy everything Glenwood Park has to offer, just steps to the beltline, private dog park, private park, junior olympic size pool, gym,bocce ball court, The Vickery's, Vesper, Jenni's Ice Cream and many more shops and restaurants along the beltline. Glenwood Park even offers gardening plots for those that enjoy gardening. You truly have everything you want or need!
Location
State GA
County Fulton
Lake Name None
Rooms
Bedroom Description In-Law Floorplan,Roommate Floor Plan
Other Rooms None
Basement None
Dining Room Other
Interior
Interior Features Double Vanity, High Ceilings 9 ft Main, High Ceilings 9 ft Upper, Walk-In Closet(s)
Heating Central
Cooling Ceiling Fan(s), Central Air
Flooring Ceramic Tile, Hardwood
Fireplaces Type Other Room
Window Features None
Appliance Dishwasher, Disposal, Electric Cooktop, Electric Oven, Microwave
Laundry Upper Level
Exterior
Exterior Feature Private Entrance, Private Yard, Other
Parking Features Garage, Garage Door Opener, Garage Faces Rear, Level Driveway
Garage Spaces 2.0
Fence None
Pool None
Community Features Dog Park, Fitness Center, Near Beltline, Near Schools, Park, Playground, Pool, Public Transportation, Sidewalks, Street Lights, Swim Team
Utilities Available Other
Waterfront Description None
View City
Roof Type Other
Street Surface Asphalt
Accessibility None
Handicap Access None
Porch Deck, Rooftop
Private Pool false
Building
Lot Description Other
Story Three Or More
Foundation Slab
Sewer Public Sewer
Water Public
Architectural Style Townhouse
Level or Stories Three Or More
Structure Type Other
New Construction No
Construction Status Resale
Schools
Elementary Schools Parkside
Middle Schools Martin L. King Jr.
High Schools Maynard Jackson
Others
Senior Community no
Restrictions true
Tax ID 14 001200063609
Ownership Fee Simple
Acceptable Financing Cash, Conventional
Listing Terms Cash, Conventional
Financing no
Special Listing Condition None
Read Less Info
Want to know what your home might be worth? Contact us for a FREE valuation!

Our team is ready to help you sell your home for the highest possible price ASAP

Bought with First United Realty of Ga, Inc.




