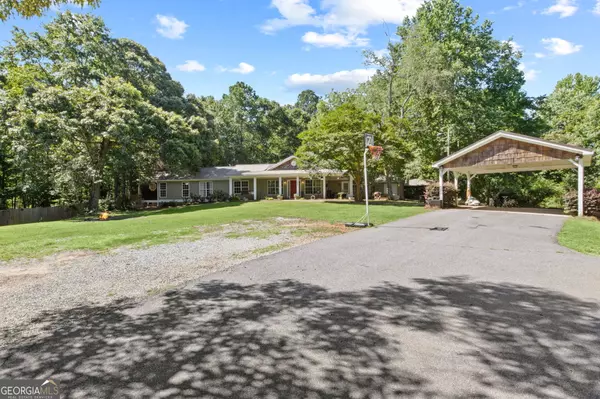For more information regarding the value of a property, please contact us for a free consultation.
Key Details
Sold Price $450,000
Property Type Single Family Home
Sub Type Single Family Residence
Listing Status Sold
Purchase Type For Sale
Square Footage 3,898 sqft
Price per Sqft $115
MLS Listing ID 10307934
Sold Date 08/28/24
Style Ranch,Traditional
Bedrooms 5
Full Baths 5
HOA Y/N No
Originating Board Georgia MLS 2
Year Built 1975
Annual Tax Amount $4,102
Tax Year 2023
Lot Size 4.000 Acres
Acres 4.0
Lot Dimensions 4
Property Description
FANTASTIC SECLUDED RANCH HOME ON 4 +/- ACRES with a separate 2 or 3 Bedroom Guest House!! The Main house has an open Vaulted Kitchen with Butcher Block Countertops, stone backsplash, LVP hardwood flooring, Butcher Block Top Island w/ cabinets & Breakfast Bar! Breakfast Area w/ LVP hardwood flooring, Gas Log Fireplace w/ stone surround. Family Room w/ LVP hardwood flooring, wood burning stove w/ brick surround. Master Bedroom on main w/ LVP hardwood flooring & master bathroom w/ his & hers granite top vanities, tiled shower with stone flooring, free standing soaking tub & walk-in closet w/ built-ins. 3 additional guest bedrooms on main w/ two guest bathrooms, one bedroom has a walk-in closet and private bathroom, additional guest bathroom in hallway was recently renovated w/ tiled flooring, marble top vanity & tiled shower w/ stone flooring & frameless glass front! Wrap around front porch! Separate Guest House has a full Kitchen w/ tiled countertop, breakfast bar, laundry room/pantry, vaulted Family Room w/ LVP hardwood flooring, you could have one or two bedrooms or an office & full bath w/ tiled granite top vanity w/ shower/tub. Additional Studio Apartment w/Kitchenette w/ butcher block countertop, Family Room & Bedroom all in one with bathroom w/ vanity & shower/tub. About an acre and a half is fenced!! Plenty of room for the whole family and/or rent out the guest house and studio for additional income!!
Location
State GA
County Coweta
Rooms
Other Rooms Guest House
Basement Crawl Space
Interior
Interior Features Double Vanity, High Ceilings, In-Law Floorplan, Master On Main Level, Separate Shower, Soaking Tub, Tile Bath, Vaulted Ceiling(s), Walk-In Closet(s)
Heating Central, Dual, Electric, Heat Pump
Cooling Ceiling Fan(s), Central Air, Dual, Electric
Flooring Hardwood, Laminate, Tile
Fireplaces Number 2
Fireplaces Type Family Room, Gas Log, Other, Wood Burning Stove
Fireplace Yes
Appliance Dishwasher, Electric Water Heater, Oven/Range (Combo), Refrigerator, Stainless Steel Appliance(s)
Laundry Common Area
Exterior
Parking Features Attached, Carport, Detached, Parking Pad, RV/Boat Parking
Garage Spaces 4.0
Fence Back Yard, Wood
Community Features None
Utilities Available Cable Available, Electricity Available, High Speed Internet, Phone Available, Water Available
View Y/N No
Roof Type Metal
Total Parking Spaces 4
Private Pool No
Building
Lot Description Level, Private, Sloped
Faces I-85S, Exit 47, right onto Hwy 34, right by Walgreens onto Hwy 34 Bypass, continue for 5.6+/- miles to left onto Welcome Road exit, turn left again onto Welcome Road, continue for 2.1+/- miles to right onto Mt Carmel Road to home on left.
Foundation Slab
Sewer Septic Tank
Water Public
Structure Type Vinyl Siding
New Construction No
Schools
Elementary Schools Western
Middle Schools Evans
High Schools Newnan
Others
HOA Fee Include None
Tax ID 036 4029 016A
Security Features Smoke Detector(s)
Acceptable Financing Cash, Conventional, FHA, VA Loan
Listing Terms Cash, Conventional, FHA, VA Loan
Special Listing Condition Resale
Read Less Info
Want to know what your home might be worth? Contact us for a FREE valuation!

Our team is ready to help you sell your home for the highest possible price ASAP

© 2025 Georgia Multiple Listing Service. All Rights Reserved.




