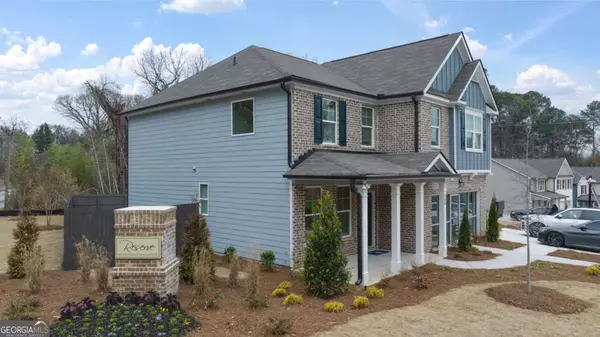For more information regarding the value of a property, please contact us for a free consultation.
Key Details
Sold Price $411,990
Property Type Single Family Home
Sub Type Single Family Residence
Listing Status Sold
Purchase Type For Sale
Square Footage 2,235 sqft
Price per Sqft $184
Subdivision Reserve At South River
MLS Listing ID 10324725
Sold Date 08/27/24
Style Brick Front,Contemporary,Traditional
Bedrooms 4
Full Baths 2
Half Baths 1
HOA Fees $475
HOA Y/N Yes
Originating Board Georgia MLS 2
Year Built 2023
Tax Year 2023
Lot Size 6,098 Sqft
Acres 0.14
Lot Dimensions 6098.4
Property Description
NEW CONSTRUCTION - 30 DAY MOVE IN:: Introducing the award-winning "WYNBROOKE "F" PLAN with Brick Front, boasting 4 bedrooms and 2.5 bathrooms. Experience the resemblance of our model home's interior - a must-see spacious walk-in closet awaits! This 2-story home spans 2,235 sq. ft. and features a flexible space and office on the main level. The gourmet kitchen, complete with granite countertops, 42" White Kitchen Cabinets with crown and pulls, tiled backsplash, and SS Appliances, opens into the living area adorned with LVP flooring throughout. The 2nd Floor:: Houses (3) generously sized secondary bedrooms with ample closet space, along with a full bathroom boasting a double vanity. Additionally, a laundry room and linen closet are conveniently located in the hallway. Special features include smart home automation, keyless entry, and an electric car charger. Just 5 miles from Downtown Atlanta and Hartsfield/Jackson Airport, this contemporary home offers an oversized patio and a 2-car garage with electric car wiring. Act now to secure this exquisite home, with special interest rate financing and closing costs covered by our preferred lenders. Contact us today for buyer incentives! Home Under Construction...30-Day Move In...
Location
State GA
County Fulton
Rooms
Basement None
Interior
Interior Features Double Vanity, High Ceilings, Tray Ceiling(s), Vaulted Ceiling(s), Walk-In Closet(s)
Heating Central, Electric, Heat Pump, Zoned
Cooling Ceiling Fan(s), Central Air, Electric, Heat Pump, Zoned
Flooring Carpet, Other, Vinyl
Fireplace No
Appliance Dishwasher, Disposal, Electric Water Heater, Microwave
Laundry Upper Level
Exterior
Exterior Feature Other
Parking Features Attached, Garage, Garage Door Opener
Garage Spaces 2.0
Fence Back Yard, Privacy
Community Features Sidewalks, Street Lights, Near Public Transport, Walk To Schools
Utilities Available Sewer Available, Underground Utilities
Waterfront Description No Dock Or Boathouse
View Y/N No
Roof Type Composition
Total Parking Spaces 2
Garage Yes
Private Pool No
Building
Lot Description Level
Faces USE G.P.S. - ADDRESS: 590 River Gardens Dr. SE Atlanta, GA. 30354 to the Community & The Model Home... This Homesite is Lot 46 - (NEW CONSTRUCTION HOMES)... The Actual Homesite Address is - 755 River Gardens Dr. SE, Atlanta, GA. 30354
Foundation Slab
Sewer Public Sewer
Water Public
Structure Type Concrete
New Construction Yes
Schools
Elementary Schools Humphries
Middle Schools Long
High Schools South Atlanta
Others
HOA Fee Include Maintenance Grounds
Tax ID 14 0029 LL1023
Security Features Smoke Detector(s)
Acceptable Financing 1031 Exchange
Listing Terms 1031 Exchange
Special Listing Condition Under Construction
Read Less Info
Want to know what your home might be worth? Contact us for a FREE valuation!

Our team is ready to help you sell your home for the highest possible price ASAP

© 2025 Georgia Multiple Listing Service. All Rights Reserved.




