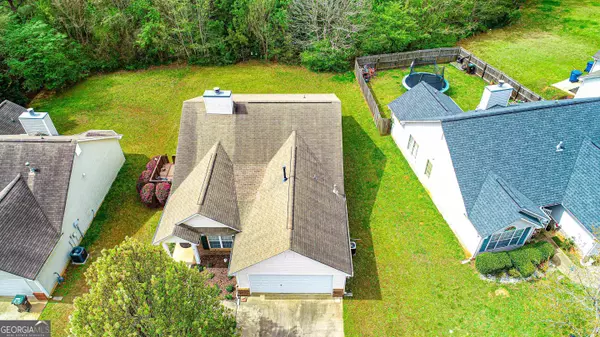For more information regarding the value of a property, please contact us for a free consultation.
Key Details
Sold Price $259,900
Property Type Single Family Home
Sub Type Single Family Residence
Listing Status Sold
Purchase Type For Sale
Square Footage 1,632 sqft
Price per Sqft $159
Subdivision City Square
MLS Listing ID 10346038
Sold Date 08/30/24
Style Ranch
Bedrooms 3
Full Baths 2
HOA Fees $350
HOA Y/N Yes
Originating Board Georgia MLS 2
Year Built 2003
Annual Tax Amount $3,981
Tax Year 2023
Property Description
Welcome to this charming 3-bedroom, 2-bathroom ranch nestled in the highly sought-after City Square subdivision of Henry County. This delightful home offers an array of features designed for comfortable living. As you enter, you are welcomed into the inviting family room, complete with a cozy fireplace and access to the back deck, perfect for relaxing or entertaining guests. Connected to the family room is the formal dining room, ideal for hosting dinners and gatherings. Adjacent is the well-appointed kitchen, featuring a breakfast area, breakfast bar, pantry, and convenient access to the full laundry room. The primary suite is a peaceful retreat, boasting tray ceilings, a spacious walk-in closet, and an en suite bath with double vanities, a luxurious soaking tub, and a separate shower. Two additional bedrooms provide ample space for family members or guests, along with another full bath for added convenience. Outside, the back deck overlooks the expansive backyard, providing a serene setting for outdoor activities and enjoying the beautiful Georgia weather. Residents of City Square subdivision enjoy access to a host of amenities, including a pool, tennis courts, and a playground, offering endless opportunities for recreation and relaxation. With its desirable location, thoughtful features, and community amenities, this ranch-style home presents an exceptional opportunity for comfortable and convenient living in Henry County.
Location
State GA
County Henry
Rooms
Basement None
Interior
Interior Features Tray Ceiling(s), High Ceilings, Soaking Tub, Separate Shower, Walk-In Closet(s), Master On Main Level
Heating Natural Gas
Cooling Electric, Ceiling Fan(s), Central Air
Flooring Hardwood, Tile, Carpet
Fireplaces Number 1
Fireplaces Type Family Room
Fireplace Yes
Appliance Dishwasher, Oven/Range (Combo), Refrigerator
Laundry In Kitchen
Exterior
Parking Features Attached, Garage
Community Features Playground, Pool, Sidewalks, Street Lights, Tennis Court(s)
Utilities Available Sewer Connected, Electricity Available, Natural Gas Available, Water Available
View Y/N No
Roof Type Composition
Garage Yes
Private Pool No
Building
Lot Description Level
Faces Use GPS
Sewer Public Sewer
Water Public
Structure Type Brick,Vinyl Siding
New Construction No
Schools
Elementary Schools Tussahaw
Middle Schools Mcdonough Middle
High Schools Mcdonough
Others
HOA Fee Include Facilities Fee,Maintenance Grounds,Swimming,Tennis
Tax ID 108A01201000
Special Listing Condition Resale
Read Less Info
Want to know what your home might be worth? Contact us for a FREE valuation!

Our team is ready to help you sell your home for the highest possible price ASAP

© 2025 Georgia Multiple Listing Service. All Rights Reserved.




