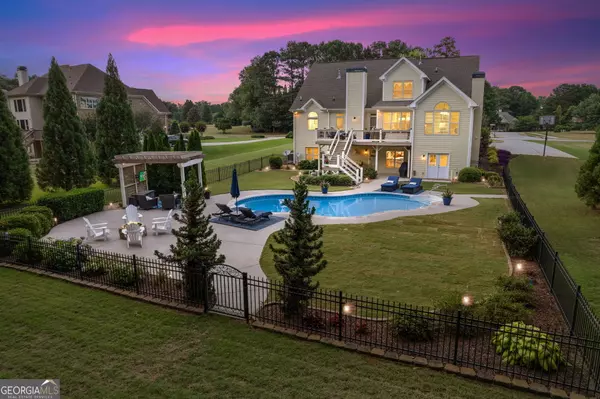For more information regarding the value of a property, please contact us for a free consultation.
Key Details
Sold Price $850,000
Property Type Single Family Home
Sub Type Single Family Residence
Listing Status Sold
Purchase Type For Sale
Square Footage 4,886 sqft
Price per Sqft $173
Subdivision Dublin Downs
MLS Listing ID 10330205
Sold Date 09/04/24
Style Traditional
Bedrooms 6
Full Baths 4
HOA Y/N Yes
Originating Board Georgia MLS 2
Year Built 2005
Annual Tax Amount $7,100
Tax Year 2023
Lot Size 1.000 Acres
Acres 1.0
Lot Dimensions 1
Property Description
Your Dream Home Awaits!!! Step into paradise with this stunning residence featuring a backyard oasis complete with a pristine in-ground pool, lush landscaping, and fenced-in yard. Situated on a generous 1-acre lot that backs up to serene wooded areas, this home offers both privacy and luxury. Inside, you'll find 6 spacious bedrooms and 4 bathrooms. The main level hosts the luxurious owner's suite, complete with dual closets and an updated master bath. Another bedroom and bath on this level offer convenience and flexibility. The gourmet kitchen is a chef's dream, boasting top-of-the-line appliances and exquisite finishes. Upstairs, there are 3 additional bedrooms and another full bathroom. The finished basement is an entertainer's delight, featuring a partial kitchen, an extra bedroom and bathroom, plus ample space for entertainment and storage. Meticulously maintained by the original owners, this home is in pristine condition and ready for you to move in. Conveniently located near Peachtree City, Trilith, the new U.S. Soccer Facility, and Highway 85, it offers both luxury and practicality. Don't miss your chance to own this exceptional property!
Location
State GA
County Fayette
Rooms
Basement Finished Bath, Daylight, Finished, Full, Interior Entry
Dining Room Seats 12+, Separate Room
Interior
Interior Features Double Vanity, High Ceilings, In-Law Floorplan, Master On Main Level, Roommate Plan, Separate Shower, Soaking Tub, Split Bedroom Plan, Tile Bath, Tray Ceiling(s), Vaulted Ceiling(s), Walk-In Closet(s)
Heating Central
Cooling Central Air
Flooring Carpet, Hardwood
Fireplaces Type Basement, Family Room, Gas Log, Living Room
Fireplace Yes
Appliance Convection Oven, Dishwasher, Ice Maker, Microwave, Oven/Range (Combo), Refrigerator, Stainless Steel Appliance(s)
Laundry Common Area, In Hall
Exterior
Exterior Feature Balcony, Sprinkler System
Parking Features Attached, Garage, Garage Door Opener, Guest, Kitchen Level, Storage
Fence Back Yard, Fenced
Pool In Ground, Salt Water
Community Features Sidewalks, Street Lights
Utilities Available Cable Available, Electricity Available, High Speed Internet, Natural Gas Available, Underground Utilities, Water Available
View Y/N No
Roof Type Composition
Garage Yes
Private Pool Yes
Building
Lot Description Level
Faces See GPS
Sewer Septic Tank
Water Public
Structure Type Concrete,Stone
New Construction No
Schools
Elementary Schools Robert J Burch
Middle Schools Flat Rock
High Schools Sandy Creek
Others
HOA Fee Include Private Roads,Reserve Fund
Tax ID 072713006
Special Listing Condition Updated/Remodeled
Read Less Info
Want to know what your home might be worth? Contact us for a FREE valuation!

Our team is ready to help you sell your home for the highest possible price ASAP

© 2025 Georgia Multiple Listing Service. All Rights Reserved.




