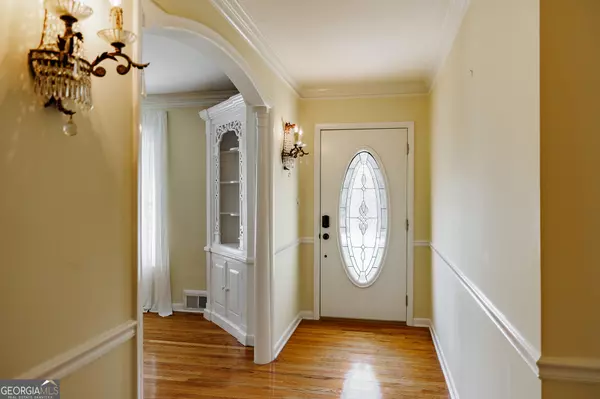For more information regarding the value of a property, please contact us for a free consultation.
Key Details
Sold Price $640,000
Property Type Single Family Home
Sub Type Single Family Residence
Listing Status Sold
Purchase Type For Sale
Square Footage 3,539 sqft
Price per Sqft $180
Subdivision Beechwood Hills
MLS Listing ID 10356563
Sold Date 09/06/24
Style Brick 4 Side,Mediterranean
Bedrooms 5
Full Baths 3
Half Baths 1
HOA Y/N No
Originating Board Georgia MLS 2
Year Built 1969
Annual Tax Amount $9,091
Tax Year 2023
Lot Size 0.930 Acres
Acres 0.93
Lot Dimensions 40510.8
Property Description
Do you have a penchant for refined styling? Do you enjoy your privacy, yet love convenience? Does quality matter? Why not have it ALL with Beechwood Hills newest offering at 715 Riverhill Drive. Located in the heart of everything that is Athens, this totally updated brick ranch gives you everything you'd expect. Real site finished oak hardwood floors, high quality construction, and an excellent, well designed floorplan, along with some incredible upgrades. Your kitchen will make even a mediocre cook's food taste good with high end custom cabinetry, stainless appliances, thick granite counter tops and a huge island. A few of the upgraded conveniences include an ice maker, cabinet front dishwasher, pull out custom shelving and an extra sink in the island, perfect when preparing your 6 course meal for family or friends. All this, overlooking a cozy sitting area with a charming gas log fireplace...This area will surely be the social heart of the home. Watching the deer frolic will definitely become a fav pastime as you sit and enjoy your screened sunroom off the sitting area. With a private feel, this room gives an excellent vantage point to take in all nature has to offer. Your backyard is completely fenced as well, just in case a dog is part of the equation. Whether used as extra entertaining space or just a peaceful and comfortable spot to read your latest book and sip on a glass of wine, everyone should be so fortunate! 3 bedrooms and 2.5 ba occupy the main floor and all benefit from having better than average closet space and overall size. In fact, the second bedroom boasts dual closets AND an ensuite bathroom. The owner's suite is just that...A large suite that includes an area for your bed and additional furniture, with a separate spot for a dressing area or small office or cozy reading nook. An expansive closet with quality custom built ins, dual sink vanity plus a separate room for the toilet, bidet, shower and soaking jacuzzi tub are some of the features that make this a RARE opportunity for this era home Rounding out the main floor is an oversized space on the front of the home, ideal for housing the Dining Room as well as a second living area. This room receives a good amount of natural light and helps give the entire main floor a nice open feel But wait! There's more! Make your way to the finished walkout basement and get excited! Need space for friends or family? Do you want to offset expenses with a tenant? Or maybe you just need a place for the kids to go have fun when it's raining outside. Regardless, with 2 full bedrooms, one joining full bath, a full kitchen, seconary laundry facility and a separate living area with bar, you'll definitely have all the bases covered. There is also close to an additional 500 sqft of unfinished area as well, the possibilities seem endless. All of this and nearly every kind of convenience could NOT be closer. UGA Campus, Hospitals, Downtown, EVERYTHING - Super close!
Location
State GA
County Clarke
Rooms
Basement Finished Bath, Daylight, Exterior Entry, Finished, Full
Dining Room Separate Room
Interior
Interior Features Double Vanity, High Ceilings, In-Law Floorplan, Master On Main Level, Separate Shower, Soaking Tub, Walk-In Closet(s), Wet Bar
Heating Central, Electric
Cooling Ceiling Fan(s), Central Air
Flooring Hardwood
Fireplaces Number 1
Fireplaces Type Family Room, Gas Log
Fireplace Yes
Appliance Cooktop, Dishwasher, Disposal, Ice Maker, Microwave, Oven, Refrigerator, Stainless Steel Appliance(s)
Laundry In Basement, Mud Room
Exterior
Parking Features Attached, Garage, Garage Door Opener, Off Street
Community Features None
Utilities Available Cable Available, High Speed Internet
View Y/N No
Roof Type Composition
Garage Yes
Private Pool No
Building
Lot Description Open Lot, Private
Faces Directions: From Alps Road turn onto Riverhill Drive. Go a few blocks and the home will be on the right.
Sewer Public Sewer
Water Public
Structure Type Brick
New Construction No
Schools
Elementary Schools Alps Road
Middle Schools Clarke
High Schools Clarke Central
Others
HOA Fee Include None
Tax ID 123B2 B005
Special Listing Condition Resale
Read Less Info
Want to know what your home might be worth? Contact us for a FREE valuation!

Our team is ready to help you sell your home for the highest possible price ASAP

© 2025 Georgia Multiple Listing Service. All Rights Reserved.




