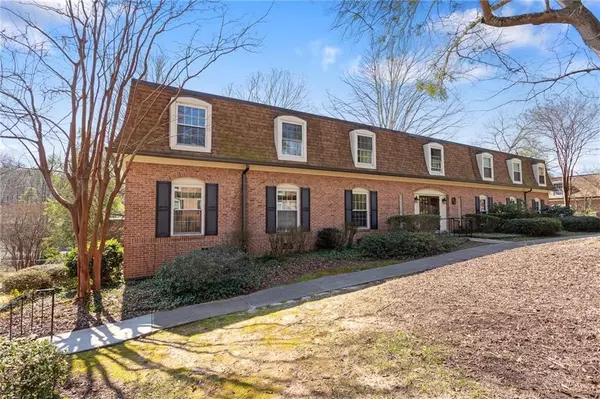For more information regarding the value of a property, please contact us for a free consultation.
Key Details
Sold Price $250,000
Property Type Condo
Sub Type Condominium
Listing Status Sold
Purchase Type For Sale
Square Footage 1,450 sqft
Price per Sqft $172
Subdivision Lavista Cooperative
MLS Listing ID 7342994
Sold Date 08/30/24
Style Colonial
Bedrooms 3
Full Baths 2
Construction Status Resale
HOA Fees $995
HOA Y/N Yes
Originating Board First Multiple Listing Service
Year Built 1966
Tax Year 2023
Lot Size 6.000 Acres
Acres 6.0
Property Description
Limited opportunity in the private, quiet and secluded Lavista Cooperative community. G-4 is an end unit with no step entry situated just off I-85 and close to Midtown, Buckhead, Emory, and Decatur. The property includes real hardwood flooring throughout, fresh paint, updated kitchen and bathrooms, bucher block countertops, new SS appliances, and a covered rear porch with amazing wooded city views. This unit faces the attractive courtyard providing even more privacy. Building G is one of the few with an encapsulated crawl space which limits moisture and allergen entry. This is a Co-op which offers maintenance free living. The HOA includes GAS, WATER, SEWER, TRASH, EXTERIOR PROPERTY INSURANCE, HVAC/WATER HEATER MAINTENANCE AND REPAIR, ALL PROPERTY TAXES, AND EXTERIOR MAINTENANCE. Convenient access to the community pool and walking distance to Publix, Lefont Tara Theatre, shopping, and dining options.
FYI- Lavista Rd. is temporarily closed at Cheshire Bridge Rd. so access Lavista Rd. through the Publix shopping center- puts you out right at the Lavista Cooperative.
Location
State GA
County Dekalb
Lake Name None
Rooms
Bedroom Description None
Other Rooms None
Basement None
Main Level Bedrooms 3
Dining Room None
Interior
Interior Features Bookcases, Entrance Foyer
Heating Central
Cooling Central Air
Flooring Hardwood
Fireplaces Number 1
Fireplaces Type Brick, Living Room
Window Features None
Appliance Dishwasher, Disposal, Dryer, Gas Range, Gas Water Heater, Refrigerator, Washer
Laundry None
Exterior
Exterior Feature Courtyard, Private Entrance
Parking Features Parking Lot
Fence None
Pool None
Community Features Pool
Utilities Available Cable Available, Electricity Available, Natural Gas Available, Phone Available, Sewer Available, Water Available
Waterfront Description None
View Other
Roof Type Composition
Street Surface Asphalt
Accessibility None
Handicap Access None
Porch Rear Porch
Private Pool false
Building
Lot Description Other
Story One
Foundation Block
Sewer Public Sewer
Water Public
Architectural Style Colonial
Level or Stories One
Structure Type Brick 4 Sides
New Construction No
Construction Status Resale
Schools
Elementary Schools Briar Vista
Middle Schools Druid Hills
High Schools Druid Hills
Others
HOA Fee Include Gas,Insurance,Maintenance Structure,Maintenance Grounds,Reserve Fund,Sewer,Swim,Trash,Water
Senior Community no
Restrictions true
Tax ID 18 108 02 104
Ownership Other
Acceptable Financing Cash
Listing Terms Cash
Financing no
Special Listing Condition None
Read Less Info
Want to know what your home might be worth? Contact us for a FREE valuation!

Our team is ready to help you sell your home for the highest possible price ASAP

Bought with EXP Realty, LLC.




