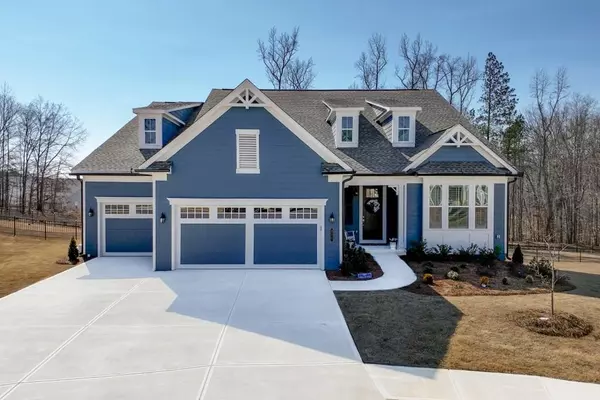For more information regarding the value of a property, please contact us for a free consultation.
Key Details
Sold Price $1,099,000
Property Type Single Family Home
Sub Type Single Family Residence
Listing Status Sold
Purchase Type For Sale
Square Footage 4,803 sqft
Price per Sqft $228
Subdivision Cresswind Twin Lakes
MLS Listing ID 7342158
Sold Date 09/04/24
Style Craftsman,Ranch
Bedrooms 4
Full Baths 4
Half Baths 1
Construction Status Resale
HOA Fees $269
HOA Y/N Yes
Originating Board First Multiple Listing Service
Year Built 2023
Annual Tax Amount $1,684
Tax Year 2023
Lot Size 0.430 Acres
Acres 0.43
Property Description
Cresswind at Twin Lakes!!! Georgia's #1 Active Adult Community Better than new resale. Located in Hoschton, Ga. Enjoy the Charming & Thriving Downtown Districts of Hoschton & Braselton. Sought after Rosewood plan on a Finished Basement, 3 Car Extended Garage. 2 houses in one. On one of the biggest lots the community offers .46 acre. Don't miss out on this opportunity. This Floor Plan Offers 4 Bedrooms, 4 Full Baths, 1 Half Bath. Owner spared no Expense. Kitchen with Upgraded quartz Countertops, Backsplash, White Cabinets, Stainless Steel Appliances, Double Wall Ovens and Enormous Walk In Pantry. Family Room with Gas Log Fireplace and Beautiful Brick Surround. Dining Area Perfect for Entertaining. Oversized Master Bedroom with Trey Ceiling. Master Bath with Huge Shower, Double Vanity and Huge Walk In Closet. Laundry Room with Upgrade Cabinets. Finished Basement Offers 2nd Master Suite with Lux Bath and Oversized Closets. Kitchen, Family Room, Dining Area, Half Bath, Flex Room & Storage Room. Awesome Outdoor Living onto Huge Beautiful Fenced Yard. Whole House Generator. Gated Community Offers Resident Only Clubhouse that Includes Full Time Activities Director, Resort Style Outdoor Pool, Indoor Pool with Lap Lanes and Spa. SmartFit Training Center with Cardio, Weights and EGYM Smart Circuit training, Cardio studio, Yoga Room, Art and Crafts room w/ Kiln, Lounge with Casual Seating Spaces, Multiple Event Spaces, Demo Kitchen for Classes & Ball Room. Georgia's Largest Pickleball Complex, Dog park, Community Garden area, Walking Trails, Lakes with Dock & Boat Launch for non-Motorized Craft for Kayaking, Canoeing & Catch & Release Fishing. Event Lawn with Covered Stage. Monthly HOA Includes: Cable, Internet, Security Monitoring, Yard Maintenance and Resort Style Amenities.
Location
State GA
County Jackson
Lake Name None
Rooms
Bedroom Description In-Law Floorplan,Master on Main,Split Bedroom Plan
Other Rooms None
Basement Finished
Main Level Bedrooms 3
Dining Room Seats 12+, Separate Dining Room
Interior
Interior Features Entrance Foyer, High Ceilings 10 ft Main, High Speed Internet, His and Hers Closets, Tray Ceiling(s), Walk-In Closet(s)
Heating Forced Air, Natural Gas
Cooling Ceiling Fan(s), Central Air, Electric
Flooring Ceramic Tile, Hardwood
Fireplaces Number 1
Fireplaces Type Blower Fan, Gas Log, Great Room
Window Features Double Pane Windows,Insulated Windows
Appliance Dishwasher, Disposal, Double Oven, Electric Oven, Gas Cooktop, Microwave, Range Hood
Laundry Laundry Room, Main Level
Exterior
Exterior Feature Private Yard
Parking Features Attached, Garage, Garage Door Opener, Kitchen Level, Level Driveway
Garage Spaces 3.0
Fence Back Yard, Fenced, Vinyl
Pool None
Community Features Clubhouse, Community Dock, Country Club, Dog Park, Fishing, Gated, Golf, Homeowners Assoc, Lake, Near Shopping, Near Trails/Greenway, Pool
Utilities Available Cable Available, Electricity Available, Natural Gas Available, Phone Available, Sewer Available, Underground Utilities, Water Available
Waterfront Description None
View Other
Roof Type Composition,Shingle
Street Surface Paved
Accessibility None
Handicap Access None
Porch Covered, Deck, Rear Porch, Screened
Total Parking Spaces 6
Private Pool false
Building
Lot Description Back Yard, Cul-De-Sac, Level
Story One
Foundation Concrete Perimeter
Sewer Public Sewer
Water Public
Architectural Style Craftsman, Ranch
Level or Stories One
Structure Type Cement Siding,HardiPlank Type
New Construction No
Construction Status Resale
Schools
Elementary Schools West Jackson
Middle Schools West Jackson
High Schools Jackson - Other
Others
HOA Fee Include Cable TV,Security,Swim,Tennis
Senior Community yes
Restrictions true
Tax ID 121A 299
Ownership Fee Simple
Acceptable Financing Cash, Conventional, FHA, VA Loan
Listing Terms Cash, Conventional, FHA, VA Loan
Financing no
Special Listing Condition None
Read Less Info
Want to know what your home might be worth? Contact us for a FREE valuation!

Our team is ready to help you sell your home for the highest possible price ASAP

Bought with RE/MAX Legends




