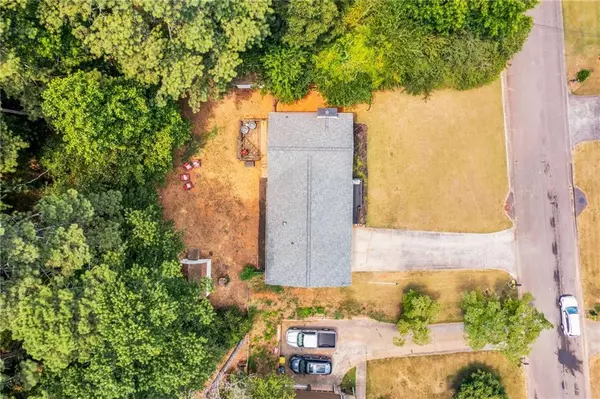For more information regarding the value of a property, please contact us for a free consultation.
Key Details
Sold Price $403,000
Property Type Single Family Home
Sub Type Single Family Residence
Listing Status Sold
Purchase Type For Sale
Square Footage 2,322 sqft
Price per Sqft $173
Subdivision Driftwood Forest
MLS Listing ID 7401999
Sold Date 08/30/24
Style Ranch
Bedrooms 3
Full Baths 2
Construction Status Updated/Remodeled
HOA Y/N No
Originating Board First Multiple Listing Service
Year Built 1979
Annual Tax Amount $3,269
Tax Year 2023
Lot Size 0.537 Acres
Acres 0.5368
Property Description
Welcome to your dream home in the heart of Woodstock! Nestled in Driftwood Forest neighborhood, this charming residence boasts a comprehensive renovation and is truly move-in ready, offering a seamless blend of comfort and style. Step inside to discover a chef's delight in the fully renovated kitchen, complete with stainless steel appliances, elegant marble countertops, and a sleek subway tile backsplash. Every detail has been meticulously crafted, including the completely renovated bathrooms. You will love the handcrafted sliding barn door leading to the master bath, adding a touch of rustic charm. Home offers a finished basement, where endless possibilities await. Whether you desire a bonus room for relaxation, an exercise area to stay fit, or a media room for movie nights, this versatile space has you covered. Convenience is key, and this home delivers. The level backyard is fenced and offers an outbuilding for storage. Enjoy easy access to downtown Woodstock, Roswell, and Kennesaw, ensuring that entertainment, shopping, and dining options are always within reach. Plus Dupree Park is just a short stroll away.
Location
State GA
County Cherokee
Lake Name None
Rooms
Bedroom Description Master on Main
Other Rooms Storage
Basement Driveway Access, Exterior Entry, Finished, Interior Entry
Main Level Bedrooms 3
Dining Room None
Interior
Interior Features Cathedral Ceiling(s), Entrance Foyer, Walk-In Closet(s)
Heating Central
Cooling Central Air
Flooring Ceramic Tile, Laminate
Fireplaces Number 1
Fireplaces Type Brick, Living Room
Window Features Double Pane Windows
Appliance Dishwasher, Gas Range, Microwave
Laundry In Bathroom, Main Level
Exterior
Exterior Feature Private Yard, Rain Gutters
Parking Features Drive Under Main Level, Garage, Garage Door Opener
Garage Spaces 2.0
Fence Back Yard, Chain Link
Pool None
Community Features None
Utilities Available Cable Available, Electricity Available, Natural Gas Available, Phone Available, Water Available
Waterfront Description None
View Other
Roof Type Composition
Street Surface Asphalt
Accessibility None
Handicap Access None
Porch Deck, Front Porch
Private Pool false
Building
Lot Description Back Yard, Cleared, Front Yard, Sloped
Story One
Foundation Concrete Perimeter
Sewer Septic Tank
Water Public
Architectural Style Ranch
Level or Stories One
Structure Type Vinyl Siding
New Construction No
Construction Status Updated/Remodeled
Schools
Elementary Schools Johnston
Middle Schools Mill Creek
High Schools River Ridge
Others
Senior Community no
Restrictions false
Tax ID 15N17C 236
Acceptable Financing Cash, Conventional, FHA, VA Loan
Listing Terms Cash, Conventional, FHA, VA Loan
Special Listing Condition None
Read Less Info
Want to know what your home might be worth? Contact us for a FREE valuation!

Our team is ready to help you sell your home for the highest possible price ASAP

Bought with 1 Look Real Estate




