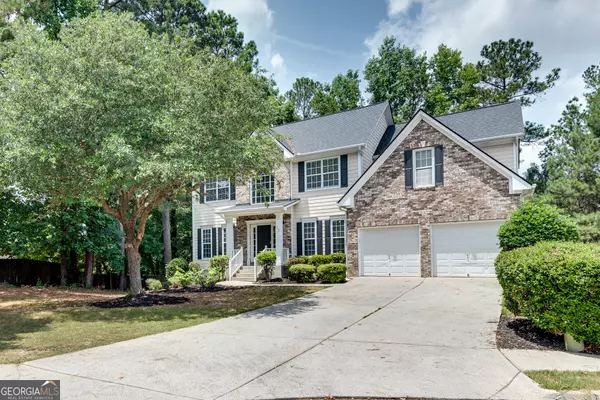For more information regarding the value of a property, please contact us for a free consultation.
Key Details
Sold Price $550,000
Property Type Single Family Home
Sub Type Single Family Residence
Listing Status Sold
Purchase Type For Sale
Square Footage 3,505 sqft
Price per Sqft $156
Subdivision Lakeview Belfaire
MLS Listing ID 10338647
Sold Date 09/13/24
Style Brick Front,Traditional
Bedrooms 5
Full Baths 3
Half Baths 1
HOA Fees $600
HOA Y/N Yes
Originating Board Georgia MLS 2
Year Built 2001
Annual Tax Amount $5,305
Tax Year 2023
Lot Size 0.360 Acres
Acres 0.36
Lot Dimensions 15681.6
Property Description
This is a MUST SEE beautifully renovated 5 Bedroom, 3.5 Bath with finished walk-out basement in the Mill Creek school cluster! You will be wowed when you step inside to a two-story foyer and all the special touches throughout this gorgeous home. Over 3,500 square feet of open concept living space with new luxury vinyl plank floors, paint and lighting. The gorgeous kitchen boasts new shaker cabinets, leathered granite countertops, tile backsplash and SS appliances and is open to the family room with a custom fireplace. This open floor plan, along with French doors to the back deck, makes for an amazing indoor/outdoor entertaining space. A flex room and bedroom are located on the main level. Upstairs you'll enjoy the comfort of an oversized primary suite with a sitting area and gorgeous bathroom that includes a separate shower, soaking tub, and large walk-in closet. There are 3 additional large sized bedrooms, bathroom and laundry room upstairs. The walkout terrace level is perfect for an in-law suite or additional entertainment space with its open concept that is complete with a full sized kitchen, flex room, full bathroom and storage area. This beauty is situated on a cul-de-sac and backs to the community lake, with a large private fenced back yard. This is a swim and tennis community with close proximity to shopping, restaurants and schools.
Location
State GA
County Gwinnett
Rooms
Basement Finished Bath, Daylight, Exterior Entry, Finished, Full
Dining Room Seats 12+
Interior
Interior Features Double Vanity, In-Law Floorplan, Tray Ceiling(s), Walk-In Closet(s)
Heating Central
Cooling Ceiling Fan(s), Central Air
Flooring Vinyl
Fireplaces Number 1
Fireplaces Type Family Room, Gas Starter
Fireplace Yes
Appliance Dishwasher, Disposal, Gas Water Heater, Microwave
Laundry In Hall, Upper Level
Exterior
Parking Features Garage, Parking Pad
Fence Back Yard, Fenced, Wood
Community Features Lake, Pool, Sidewalks, Street Lights
Utilities Available Cable Available, Electricity Available, Phone Available, Water Available
Waterfront Description No Dock Or Boathouse
View Y/N No
Roof Type Composition
Garage Yes
Private Pool No
Building
Lot Description Cul-De-Sac, Level, Private
Faces Please use GPS.
Foundation Slab
Sewer Public Sewer
Water Public
Structure Type Brick,Concrete
New Construction No
Schools
Elementary Schools Fort Daniel
Middle Schools Frank N Osborne
High Schools Mill Creek
Others
HOA Fee Include Swimming
Tax ID R2001 464
Security Features Carbon Monoxide Detector(s),Smoke Detector(s)
Acceptable Financing Cash, Conventional, VA Loan
Listing Terms Cash, Conventional, VA Loan
Special Listing Condition Updated/Remodeled
Read Less Info
Want to know what your home might be worth? Contact us for a FREE valuation!

Our team is ready to help you sell your home for the highest possible price ASAP

© 2025 Georgia Multiple Listing Service. All Rights Reserved.




