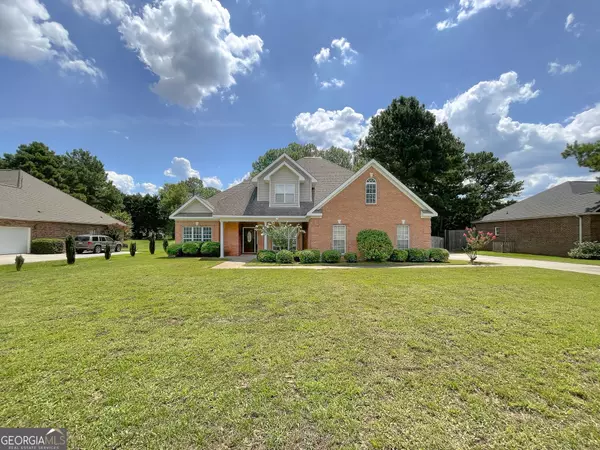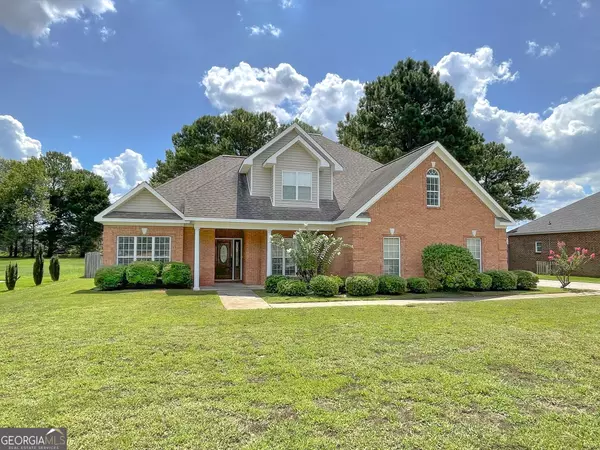For more information regarding the value of a property, please contact us for a free consultation.
Key Details
Sold Price $375,000
Property Type Single Family Home
Sub Type Single Family Residence
Listing Status Sold
Purchase Type For Sale
Square Footage 2,656 sqft
Price per Sqft $141
Subdivision Southern Trace
MLS Listing ID 10325962
Sold Date 09/16/24
Style Brick 4 Side
Bedrooms 5
Full Baths 2
Half Baths 1
HOA Y/N No
Originating Board Georgia MLS 2
Year Built 2002
Annual Tax Amount $3,036
Tax Year 2023
Lot Size 0.520 Acres
Acres 0.52
Lot Dimensions 22651.2
Property Description
Now reduced $10,000 from original asking price for an incredible opportunity! This meticulously-maintained, all-brick home in the Southern Trace Subdivision awaits you. Spread out on a spacious .52-acre lot and enjoy fresh paint in the Owner's Suite, brand new carpeting throughout and brand new windows for a bright and comfortable atmosphere. This 5-bedroom haven boasts a downstairs Owner's Suite with a stunning tray ceiling and a large walk-in closet. Relax in the spa-like primary bath featuring a corner jetted tub and separate shower. The airy kitchen with granite countertops, slate appliances, and a spacious dining area is bathed in natural light, perfect for entertaining. Upstairs, discover 4 additional bedrooms, including a recently finished expansive 5th bedroom - ideal for a media or play room! Enjoy the benefits of county taxes only and zoning for Veterans High School. Don't miss out on this beauty - schedule your showing today!
Location
State GA
County Houston
Rooms
Basement None
Interior
Interior Features Master On Main Level, Split Bedroom Plan, Tray Ceiling(s)
Heating Central, Electric, Heat Pump
Cooling Ceiling Fan(s), Central Air, Electric
Flooring Carpet, Laminate, Other, Tile, Vinyl
Fireplaces Number 1
Fireplace Yes
Appliance Dishwasher, Disposal, Microwave, Oven/Range (Combo), Refrigerator
Laundry In Hall
Exterior
Exterior Feature Sprinkler System
Parking Features Attached, Garage, Garage Door Opener
Garage Spaces 2.0
Fence Privacy
Community Features None
Utilities Available Cable Available, Underground Utilities
View Y/N No
Roof Type Composition
Total Parking Spaces 2
Garage Yes
Private Pool No
Building
Lot Description Level
Faces Houston Lake Road to Hwy 127. Turn left onto 127 then right onto Southern Trace. Home will be on the left.
Foundation Slab
Sewer Septic Tank
Water Public
Structure Type Brick
New Construction No
Schools
Elementary Schools Matt Arthur
Middle Schools Perry
High Schools Veterans
Others
HOA Fee Include None
Tax ID 00105A 012000
Special Listing Condition Resale
Read Less Info
Want to know what your home might be worth? Contact us for a FREE valuation!

Our team is ready to help you sell your home for the highest possible price ASAP

© 2025 Georgia Multiple Listing Service. All Rights Reserved.




