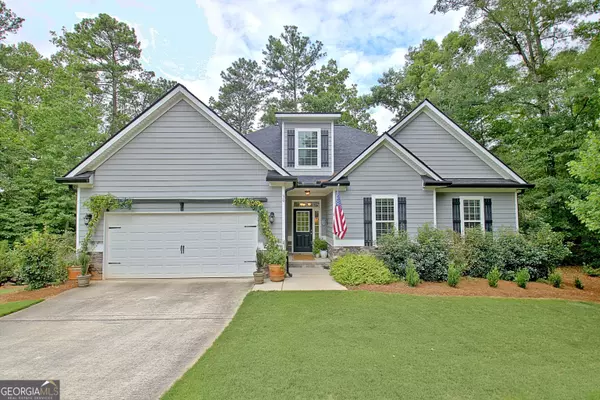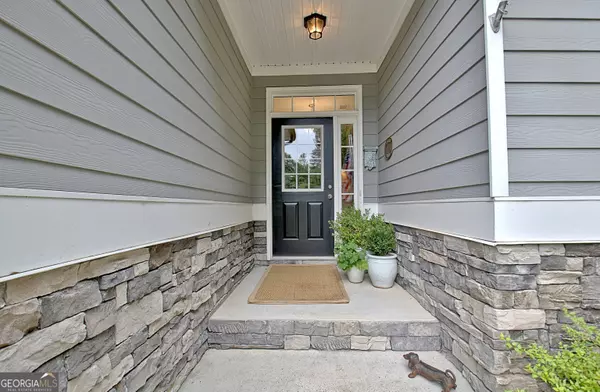For more information regarding the value of a property, please contact us for a free consultation.
Key Details
Sold Price $500,000
Property Type Single Family Home
Sub Type Single Family Residence
Listing Status Sold
Purchase Type For Sale
Square Footage 3,874 sqft
Price per Sqft $129
Subdivision Stonemill
MLS Listing ID 10334104
Sold Date 09/18/24
Style Traditional
Bedrooms 4
Full Baths 3
Half Baths 1
HOA Y/N No
Originating Board Georgia MLS 2
Year Built 2017
Annual Tax Amount $5,170
Tax Year 2023
Lot Size 0.804 Acres
Acres 0.804
Lot Dimensions 35022.24
Property Description
This home beautifully blends art and architectural design, both inside and out. Nestled on a private cul-de-sac surrounded by nature, this idyllic residence features a finished basement that is a true retreat. Perfect for outdoor enthusiasts and art lovers alike, this house is ready to be your new home! The main floor boasts a stunning open-concept great room with a fireplace, creating a warm and inviting space from morning to evening. The covered back porch is the ideal spot for your morning coffee. On the main level, you'll find three spacious bedrooms, a hall bathroom, and a laundry room with direct access to the expansive primary closet. The primary bathroom offers a private toilet room, separate tub and shower, and a double vanity sink. For extended stay guests, the third-floor treetop retreat provides an oversized bedroom, private bathroom, and a cozy reading and writing nook. The terrace level is a true ode to the arts, fine wine, and quiet moments with a good book. As you descend the stairs, you'll be greeted by fine dining for wine tasting or a terrace level meal as well as the warmth of a beautiful library. The staircase storage has been transformed into a remarkable temperature-controlled wine cellar, with a bar area just across the hall. The terrace level also includes a private office, half bathroom, art studio, mechanical room, and storage space. Additionally, a magnificent media room, with surround sound technology, overlooks the terrace-level deck, private gardens, and a golfer's delight-a practice net, sand trap, & flag for perfecting all your shots. Ideal location, only 15 minutes to Atlanta Hartsfield airport. Pictures speak a thousand words, so enjoy the photos and let this home inspire your creative spirit. Visit today and come home!
Location
State GA
County Coweta
Rooms
Basement Finished Bath, Concrete, Exterior Entry, Finished, Full, Interior Entry
Dining Room Separate Room
Interior
Interior Features Bookcases, Double Vanity, High Ceilings, Master On Main Level, Separate Shower, Soaking Tub, Tile Bath, Vaulted Ceiling(s), Walk-In Closet(s), Wet Bar, Wine Cellar
Heating Central, Electric
Cooling Ceiling Fan(s), Central Air, Electric
Flooring Carpet, Hardwood, Tile
Fireplaces Number 1
Fireplaces Type Factory Built, Family Room
Fireplace Yes
Appliance Dishwasher, Dryer, Electric Water Heater, Microwave, Oven/Range (Combo), Refrigerator, Stainless Steel Appliance(s), Washer
Laundry Other
Exterior
Exterior Feature Other
Parking Features Attached
Garage Spaces 2.0
Fence Fenced
Community Features None
Utilities Available Electricity Available, Water Available
View Y/N No
Roof Type Composition
Total Parking Spaces 2
Garage Yes
Private Pool No
Building
Lot Description Cul-De-Sac, Private, Sloped
Faces I-85 S to exit 56 for Collinsworth Rd toward Palmetto. Turn right onto Collinsworth Rd (signs for Palmetto). Go 0.2 mi. & continue straight onto Weldon Rd. Go 1.8 mi. & turn left onto US-29 S. Go 1.1 mi. & turn left onto Bagley Rd. 1s right onto Bagley Rd/Mill Rd. 1st left onto Hidden Brook Trail drive until you come to Stone Mill Circle on your Left. First house in the Cul-de-sac on the Left. Visit Us and Come Home. By Appointment through Showing-Time.
Sewer Septic Tank
Water Public
Structure Type Concrete,Stone
New Construction No
Schools
Elementary Schools Arbor Springs
Middle Schools Madras
High Schools Northgate
Others
HOA Fee Include None
Tax ID 118 6051 167
Security Features Smoke Detector(s)
Special Listing Condition Resale
Read Less Info
Want to know what your home might be worth? Contact us for a FREE valuation!

Our team is ready to help you sell your home for the highest possible price ASAP

© 2025 Georgia Multiple Listing Service. All Rights Reserved.




