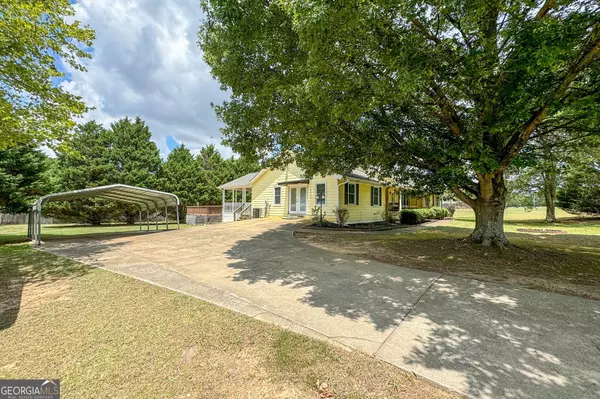For more information regarding the value of a property, please contact us for a free consultation.
Key Details
Sold Price $290,000
Property Type Single Family Home
Sub Type Single Family Residence
Listing Status Sold
Purchase Type For Sale
Square Footage 2,066 sqft
Price per Sqft $140
MLS Listing ID 10341759
Sold Date 09/18/24
Style Ranch
Bedrooms 3
Full Baths 2
HOA Y/N No
Originating Board Georgia MLS 2
Year Built 1992
Annual Tax Amount $3,206
Tax Year 2023
Lot Size 1.170 Acres
Acres 1.17
Lot Dimensions 1.17
Property Description
Want to feel like you're in the country away from it all, but still have all the conveniences nearby? Here it is! This sweet ranch home is situated on a 1.17 acre lot without the subdivision and HOA constraints! Offering over 2,000 square feet of living space, the home features 3 bedrooms and 2 full baths, two large living areas, a formal dining room, an eat-in kitchen, and a laundry room! The garage has been enclosed to make a huge den/rec room for a great 2nd living area with french doors to the exterior. The main family room offers a trey ceiling, double ceiling fans, and floor to ceiling brick fireplace. There's a large formal dining room with chair rail for formal dining needs, or it can easily be used as an office or flex space. The kitchen offers plentiful white cabinetry, including a built-in pantry cabinet, solid surface countertops, tile backsplash, and stainless steel appliances, which all stay, including the refrigerator. There's a separate cozy breakfast nook with lots of windows for informal dining. The laundry room is spacious and has cabinets. There's hard surface flooring in all living areas. The primary suite offers a trey ceiling with recessed lighting, a walk in closet, and a private bathroom with tile floor, dual sink vanity, garden tub and separate shower. Outside you'll find a great rocking chair front porch with recently replaced rustic wood columns and railings with metal spindles. The rear features a big covered deck/porch with railing on all sides (could easily be screened in). Two carport awnings and storage building will remain. Lots of parking/driveway space too. The windows have recently been replaced too! Great lawn space on level 1.17 acre lot! Very quiet "rural feel" area, yet minutes to Hwy 42, I-75, shopping, & dining. Unity Grove Elementary and Locust Grove Middle & High Schools. With just a few cosmetic updates, this house will feel like home in no time, and has been priced accordingly.
Location
State GA
County Henry
Rooms
Basement Crawl Space
Interior
Interior Features Double Vanity, Soaking Tub, Master On Main Level, Separate Shower, Tile Bath, Tray Ceiling(s)
Heating Forced Air, Central
Cooling Ceiling Fan(s), Central Air, Electric
Flooring Laminate, Vinyl, Tile, Carpet
Fireplaces Number 1
Fireplace Yes
Appliance Dishwasher, Refrigerator, Microwave, Oven/Range (Combo), Stainless Steel Appliance(s)
Laundry In Hall
Exterior
Parking Features Carport, Parking Pad
Garage Spaces 2.0
Community Features None
Utilities Available Cable Available, Electricity Available, Phone Available
View Y/N No
Roof Type Composition
Total Parking Spaces 2
Garage No
Private Pool No
Building
Lot Description Level
Faces From I-75S exit 212; Left on Bill Gardner Pkwy; Right on Hwy 42; Left on Peeksville Road; Left on Leguin Mill Road; Left on Harris Drive; Home on Left
Sewer Septic Tank
Water Well
Structure Type Other
New Construction No
Schools
Elementary Schools Unity Grove
Middle Schools Locust Grove
High Schools Locust Grove
Others
HOA Fee Include None
Tax ID 12702001012
Acceptable Financing Cash, Conventional, FHA, VA Loan, USDA Loan
Listing Terms Cash, Conventional, FHA, VA Loan, USDA Loan
Special Listing Condition Resale
Read Less Info
Want to know what your home might be worth? Contact us for a FREE valuation!

Our team is ready to help you sell your home for the highest possible price ASAP

© 2025 Georgia Multiple Listing Service. All Rights Reserved.




