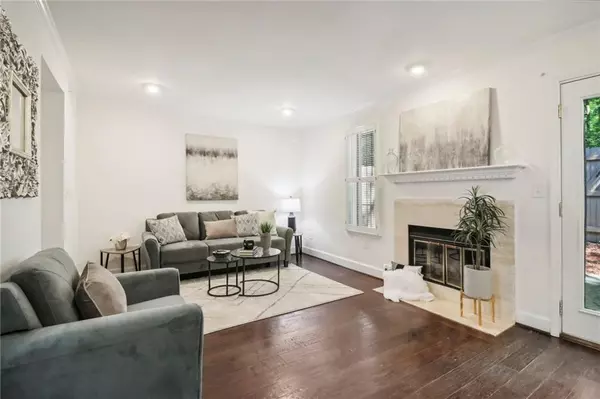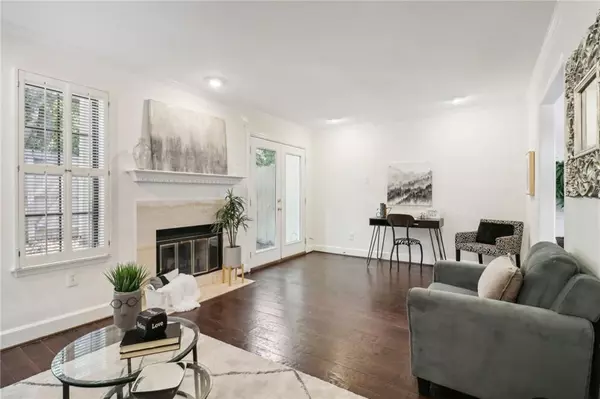For more information regarding the value of a property, please contact us for a free consultation.
Key Details
Sold Price $290,000
Property Type Townhouse
Sub Type Townhouse
Listing Status Sold
Purchase Type For Sale
Square Footage 1,330 sqft
Price per Sqft $218
Subdivision Oaks At Defoor
MLS Listing ID 7424970
Sold Date 09/17/24
Style Townhouse,Traditional
Bedrooms 2
Full Baths 2
Half Baths 1
Construction Status Resale
HOA Fees $6,900
HOA Y/N Yes
Originating Board First Multiple Listing Service
Year Built 1980
Annual Tax Amount $1,857
Tax Year 2023
Lot Size 1,328 Sqft
Acres 0.0305
Property Description
Brand new HVAC (Heating & AC), BRAND NEW HOT WATER HEATER, NEW REFRIGERATOR, NEW CARPET & FRESHLY PAINTED! FHA APPROVED, NO RENTAL RESTRICTIONS! WHY THROW MONEY AWAY WHEN YOU CAN OWN & POTENTIALLY HAVE LOWER PAYMENTS & TAX INCENTIVES!! Discover the epitome of modern living in this spectacular, move-in ready townhome nestled in the vibrant heart of West Midtown! This gem of a townhome is located in a serene community of just 17 units, in a peaceful and privacy SD, perfect for both homeowners and investors with no rental restrictions. Host unforgettable evenings in your private, fenced courtyard, ideal for al fresco dining and entertaining. The main level features gleaming hardwood floors, a spacious living room with recessed lighting and a cozy fireplace, and a large dining room with chic new lighting. The updated kitchen boasts stainless steel appliances, stunning cabinetry, granite countertops, tile backsplash, and a generous pantry. Retreat to your expansive owner's suite with a private ensuite bathroom featuring a double vanity, walk-in closet, and an additional closet for all your storage needs. Convenience is key with a washer, dryer, and refrigerator included. Located just minutes from 75/85, Midtown, Buckhead, and Atlantic Station, this townhome offers the best in urban living with unbeatable accessibility. Don't miss out on this exceptional property, the best in its class for both price and location.
Location
State GA
County Fulton
Lake Name None
Rooms
Bedroom Description Roommate Floor Plan,Split Bedroom Plan
Other Rooms None
Basement None
Dining Room Separate Dining Room
Interior
Interior Features Disappearing Attic Stairs, Double Vanity, Entrance Foyer, High Speed Internet, His and Hers Closets, Walk-In Closet(s)
Heating Central, Natural Gas
Cooling Ceiling Fan(s), Central Air
Flooring Carpet, Ceramic Tile, Hardwood
Fireplaces Number 1
Fireplaces Type Family Room, Gas Starter
Window Features Plantation Shutters
Appliance Dishwasher, Disposal, Dryer, Gas Cooktop, Gas Oven, Gas Water Heater, Microwave, Range Hood, Refrigerator, Washer
Laundry In Hall, Laundry Closet, Main Level
Exterior
Exterior Feature Private Entrance, Private Yard
Parking Features Unassigned
Fence Back Yard, Privacy
Pool None
Community Features Homeowners Assoc, Near Schools, Near Shopping, Near Trails/Greenway, Public Transportation, Sidewalks, Street Lights
Utilities Available Cable Available, Electricity Available, Natural Gas Available, Phone Available, Sewer Available, Water Available
Waterfront Description None
View Trees/Woods
Roof Type Composition
Street Surface Asphalt,Paved
Accessibility None
Handicap Access None
Porch Enclosed, Front Porch, Patio
Total Parking Spaces 2
Private Pool false
Building
Lot Description Back Yard, Front Yard, Level, Private, Wooded
Story Two
Foundation Slab
Sewer Public Sewer
Water Public
Architectural Style Townhouse, Traditional
Level or Stories Two
Structure Type Brick Front
New Construction No
Construction Status Resale
Schools
Elementary Schools E. Rivers
Middle Schools Willis A. Sutton
High Schools North Atlanta
Others
HOA Fee Include Maintenance Grounds,Maintenance Structure,Pest Control,Reserve Fund,Sewer,Water
Senior Community no
Restrictions false
Tax ID 17 018700090075
Ownership Other
Acceptable Financing 1031 Exchange, Cash, Conventional, FHA, VA Loan
Listing Terms 1031 Exchange, Cash, Conventional, FHA, VA Loan
Financing yes
Special Listing Condition None
Read Less Info
Want to know what your home might be worth? Contact us for a FREE valuation!

Our team is ready to help you sell your home for the highest possible price ASAP

Bought with Keller Williams Realty Cityside




