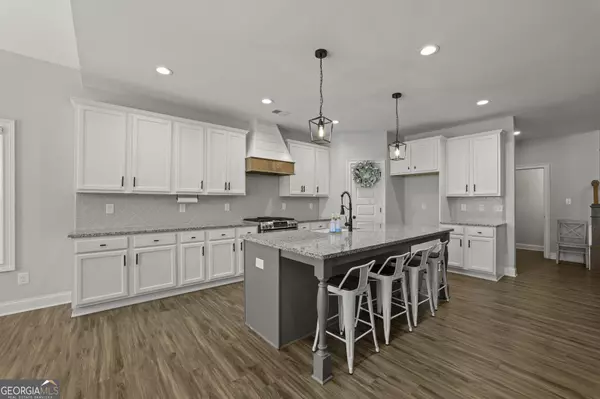For more information regarding the value of a property, please contact us for a free consultation.
Key Details
Sold Price $549,000
Property Type Single Family Home
Sub Type Single Family Residence
Listing Status Sold
Purchase Type For Sale
Square Footage 2,822 sqft
Price per Sqft $194
MLS Listing ID 10355054
Sold Date 09/19/24
Style Craftsman
Bedrooms 4
Full Baths 3
Half Baths 1
HOA Y/N No
Originating Board Georgia MLS 2
Year Built 2020
Annual Tax Amount $4,772
Tax Year 2023
Lot Size 5.170 Acres
Acres 5.17
Lot Dimensions 5.17
Property Description
You're going to love this newer construction Craftsman-style home, a stunning 4-bedroom plus bonus room, 3.5-bath residence built in 2020 and nestled on 5.17 acres of serene land. As you approach, the extended level driveway provides ample parking, while the striking double doors set the stage for a grand entrance. Upon entering, you'll immediately appreciate the tall ceilings and the open, airy ambiance. The main floor boasts a luxurious primary suite with a custom walk-in closet fit for royalty, and an ensuite bath that indulges with a spacious walk-in shower with dual heads (extended by 3 feet during construction), a perfect soaking tub, and a double vanity. Two generously sized bedrooms on the main floor share a beautifully appointed full bathroom. Upstairs, you'll find the fourth bedroom, complete with an ensuite bath and walk-in closet, as well as a versatile bonus room. The heart of the home is the thoughtfully designed kitchen, featuring extended island and counters for additional cabinet and prep space. This chef's kitchen is adorned with beautiful granite countertops, stainless steel appliances, a custom backsplash, a custom vent hood, an undermount farmhouse sink, and a walk-in pantry. The open-concept design seamlessly connects the kitchen, dining room, and living room, making entertaining a breeze, and a half bath is conveniently located on the main floor for guests. Off the garage, the walk-in mudroom offers an ideal space for laundry, featuring beautiful tile floors and a custom barn door. Outside, your private oasis awaits with a covered back porch, a charming brick fireplace, and the perfect spot to relax in the mornings or evenings. A portion of the backyard is fenced in, while the remaining acreage is left untouched, providing the ultimate in privacy. This home offers all the upgrades you could desire! You'll also appreciate the prime location, just 15 minutes from Downtown Newnan and 5 minutes from Western Elementary. Schedule your showing today to see this beautiful home nestled on over 5 acres of land!
Location
State GA
County Coweta
Rooms
Other Rooms Outbuilding
Basement None
Dining Room Dining Rm/Living Rm Combo
Interior
Interior Features Double Vanity, High Ceilings, Master On Main Level, Separate Shower, Soaking Tub, Vaulted Ceiling(s), Walk-In Closet(s)
Heating Central
Cooling Ceiling Fan(s), Central Air
Flooring Carpet, Vinyl
Fireplaces Number 2
Fireplace Yes
Appliance Dishwasher, Electric Water Heater, Oven/Range (Combo), Stainless Steel Appliance(s)
Laundry Mud Room
Exterior
Parking Features Attached, Kitchen Level, Side/Rear Entrance
Fence Back Yard, Fenced, Wood
Community Features None
Utilities Available High Speed Internet
View Y/N No
Roof Type Composition
Garage Yes
Private Pool No
Building
Lot Description Level, Private
Faces From Millard Farmer Industrial Blvd - Head East on State RTE 34 bypass for 5.6 miles and Take Left on Welcome Rd for 3.5 miles, Take Right on McKoy Rd for 1 Mile. Take Left at Stop sign onto Summer McKoy Rd and house will be on your right. Do not go down Brandy Ln. GPS friendy
Foundation Slab
Sewer Septic Tank
Water Public
Structure Type Concrete
New Construction No
Schools
Elementary Schools Western
Middle Schools Evans
High Schools Newnan
Others
HOA Fee Include None
Tax ID 025 4082 005
Special Listing Condition Resale
Read Less Info
Want to know what your home might be worth? Contact us for a FREE valuation!

Our team is ready to help you sell your home for the highest possible price ASAP

© 2025 Georgia Multiple Listing Service. All Rights Reserved.




