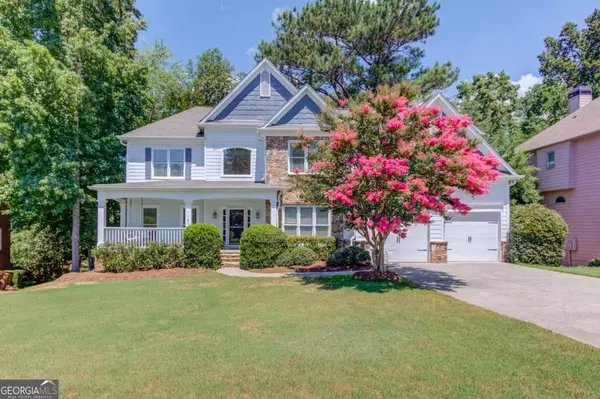For more information regarding the value of a property, please contact us for a free consultation.
Key Details
Sold Price $680,200
Property Type Single Family Home
Sub Type Single Family Residence
Listing Status Sold
Purchase Type For Sale
Square Footage 3,346 sqft
Price per Sqft $203
Subdivision River Walk
MLS Listing ID 10331156
Sold Date 09/23/24
Style Traditional
Bedrooms 5
Full Baths 3
HOA Fees $800
HOA Y/N Yes
Originating Board Georgia MLS 2
Year Built 1998
Annual Tax Amount $2,888
Tax Year 2023
Lot Size 0.289 Acres
Acres 0.289
Lot Dimensions 12588.84
Property Description
This is your opportunity to own a JOHNS CREEK 5 BEDROOM, 3 BATH HOME with a BASEMENT in the NORTHVIEW HIGH SCHOOL DISTRICT in a swim/tennis neighborhood close to great schools, plenty of shopping and the fabulous new Cauley Creek Park. Such great curb appeal as you pull up and view the inviting front porch with a porch swing just ready for you to sit and visit with your friends and neighbors. This EASTERLY FACING HOME features a light-filled, welcoming 2 story foyer and a cozy bedroom or office to the right of the front door which opens directly into the full bathroom on the main. Perfect for those visitors that have trouble climbing the stairs. The formal living room is to the left which is open to a spacious dining room just perfect for large meals with family and guests. The kitchen offers updated counters and appliances including a nice stainless refrigerator included in the sale. The open concept continues as a lovely kitchen eating area opens into a 2 story great room with stone fireplace and view to the wooded backyard. Just up the stairs to the left is the lovely master bedroom with plenty of light and space for even the biggest bed. The master bath has separate vanities and sparkles with all the new updates that you will love! To the right of the stairs you will find 3 additional bedrooms, one with an extra large walk in closet, and another beautifully updated bathroom. The laundry room is also conveniently located upstairs near all the bedrooms. The icing on the cake is the finished basement which includes two large finished rooms, one of which could be a fabulous bedroom, and high ceilings that are drywalled with canned lights. No dropped ceilings in sight! The bathroom area is stubbed for a full bathroom just ready for you to make it your own. Plenty of unfinished storage space to suit your needs. This community has a lovely pool, tennis courts and is an easy commute intown via I-85, Peachtree Industrial, Buford Highway or 141. This home is located in River Walk Subdivision on the section of Regal Forest Drive that ends in a cul-de-sac so is very quiet with almost no traffic. Great price for a basement home in the Northview District! Check it out today!
Location
State GA
County Fulton
Rooms
Basement Bath/Stubbed, Daylight, Finished, Full, Interior Entry
Dining Room Separate Room
Interior
Interior Features Double Vanity, High Ceilings, Separate Shower, Soaking Tub, Entrance Foyer, Vaulted Ceiling(s), Walk-In Closet(s)
Heating Central, Forced Air, Natural Gas, Zoned
Cooling Ceiling Fan(s), Central Air, Electric, Zoned
Flooring Carpet, Hardwood
Fireplaces Number 1
Fireplaces Type Factory Built, Family Room
Fireplace Yes
Appliance Dishwasher, Disposal, Dryer, Ice Maker, Microwave, Oven/Range (Combo), Refrigerator, Stainless Steel Appliance(s), Tankless Water Heater, Washer
Laundry Upper Level
Exterior
Parking Features Attached, Garage, Garage Door Opener, Kitchen Level
Garage Spaces 2.0
Community Features Playground, Pool, Street Lights, Tennis Court(s), Walk To Schools, Near Shopping
Utilities Available Cable Available, Electricity Available, High Speed Internet, Natural Gas Available, Phone Available, Sewer Available, Underground Utilities, Water Available
View Y/N No
Roof Type Composition
Total Parking Spaces 2
Garage Yes
Private Pool No
Building
Lot Description Cul-De-Sac, Private
Faces Peachtree Industrial North to McGinnis Ferry and turn left. Continue on McGinnis Ferry to Regal Forest Drive on the left, second entrance into River Walk.
Foundation Block
Sewer Public Sewer
Water Public
Structure Type Stone
New Construction No
Schools
Elementary Schools Shakerag
Middle Schools River Trail
High Schools Northview
Others
HOA Fee Include Swimming,Tennis
Tax ID 11 132000601102
Security Features Smoke Detector(s)
Acceptable Financing Cash, Conventional, FHA
Listing Terms Cash, Conventional, FHA
Special Listing Condition Resale
Read Less Info
Want to know what your home might be worth? Contact us for a FREE valuation!

Our team is ready to help you sell your home for the highest possible price ASAP

© 2025 Georgia Multiple Listing Service. All Rights Reserved.




