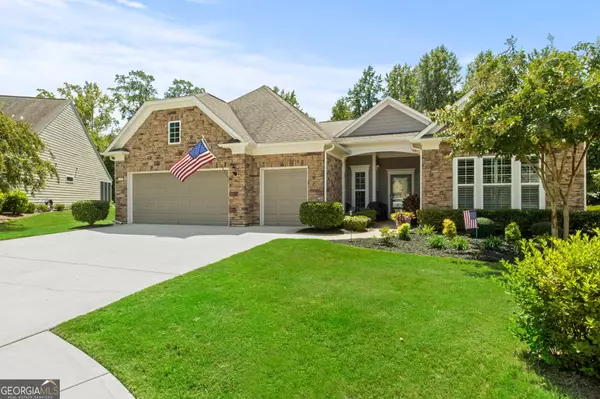For more information regarding the value of a property, please contact us for a free consultation.
Key Details
Sold Price $492,000
Property Type Single Family Home
Sub Type Single Family Residence
Listing Status Sold
Purchase Type For Sale
Square Footage 2,430 sqft
Price per Sqft $202
Subdivision Sun City Peachtree
MLS Listing ID 10363866
Sold Date 09/24/24
Style Ranch
Bedrooms 3
Full Baths 2
Half Baths 1
HOA Fees $3,000
HOA Y/N Yes
Originating Board Georgia MLS 2
Year Built 2016
Annual Tax Amount $6,095
Tax Year 2023
Lot Size 0.300 Acres
Acres 0.3
Lot Dimensions 13068
Property Description
New Listing! Show stopper in small pod on cul-de-sac beautiful lot overlooks wooded area and very private. Dunwoody with owner suite this home is ready for immediate occupancy. Beautifully manicured front entry and backyard a real must see. Features the golf cart garage as well as 2 car garage with epoxy flooring. The home has large, screened lanai with cooling screens and stamped concrete floor, extended stamped concrete patio with pergola and panoramic view. inside many upgrades, kitchen with quartz counter tops, 5" hardwood floors, pullouts in cabinetry, soft close drawers, upgraded kitchen aid appliances stainless steel (dishwasher is raised), gourmet kitchen, walk-in pantry. Family room has gas starter fireplace and 5" hardwood floors. Master suite has trey ceiling, master bath has quartz counter tops, double sinks, large negative edge walk in shower with rain head, attached owner suite and walk-in closet. Mudroom laundry has drop station, sink and cabinetry. As you can see this is what everyone loves about the Dunwoody so hurry!
Location
State GA
County Spalding
Rooms
Basement None
Dining Room Dining Rm/Living Rm Combo, Seats 12+
Interior
Interior Features Double Vanity, Master On Main Level, Separate Shower, Split Bedroom Plan, Tile Bath, Tray Ceiling(s), Walk-In Closet(s)
Heating Central, Natural Gas
Cooling Ceiling Fan(s), Central Air, Electric
Flooring Carpet, Hardwood, Tile
Fireplaces Number 1
Fireplaces Type Factory Built, Family Room, Gas Log, Gas Starter
Equipment Satellite Dish
Fireplace Yes
Appliance Cooktop, Dishwasher, Disposal, Dryer, Gas Water Heater, Microwave, Oven, Refrigerator, Stainless Steel Appliance(s), Washer
Laundry Mud Room
Exterior
Exterior Feature Sprinkler System
Parking Features Attached, Garage, Garage Door Opener, Kitchen Level, Storage
Garage Spaces 3.0
Community Features Boat/Camper/Van Prkg, Clubhouse, Fitness Center, Gated, Golf, Park, Playground, Pool, Retirement Community, Sidewalks, Street Lights, Tennis Court(s)
Utilities Available Cable Available, Electricity Available, High Speed Internet, Natural Gas Available, Phone Available, Sewer Available, Sewer Connected, Underground Utilities, Water Available
View Y/N No
Roof Type Composition
Total Parking Spaces 3
Garage Yes
Private Pool No
Building
Lot Description Cul-De-Sac, Level, Private
Faces TAKE I-75 S. TO EXIT 218. MAKE R ONTO GA HWY 20 TO ROCKY CREEK RD. MAKE A L . FOLLOW TURNS INTO JORDAN HILL RD. SCP@ INTERSECTION OF JORDAN HILL AND BAPTIST CAMP RD. ENTER @ GUEST ENTRANCE. FOLLOW TO 2ND STOP MAKE A L ON DEL WEBB BLVD. TURN L ONTO PAPERWHITE THEN LEFT ON SALVIA CT. HOME IN CUL-DE-SAC ON L.
Foundation Slab
Sewer Public Sewer
Water Public
Structure Type Concrete,Stone
New Construction No
Schools
Elementary Schools Jordan Hill Road
Middle Schools Kennedy Road
High Schools Spalding
Others
HOA Fee Include Facilities Fee,Maintenance Grounds,Management Fee,Security,Swimming,Tennis,Trash
Tax ID 311 02005
Security Features Gated Community,Smoke Detector(s)
Acceptable Financing Cash, Conventional, FHA, VA Loan
Listing Terms Cash, Conventional, FHA, VA Loan
Special Listing Condition Resale
Read Less Info
Want to know what your home might be worth? Contact us for a FREE valuation!

Our team is ready to help you sell your home for the highest possible price ASAP

© 2025 Georgia Multiple Listing Service. All Rights Reserved.




