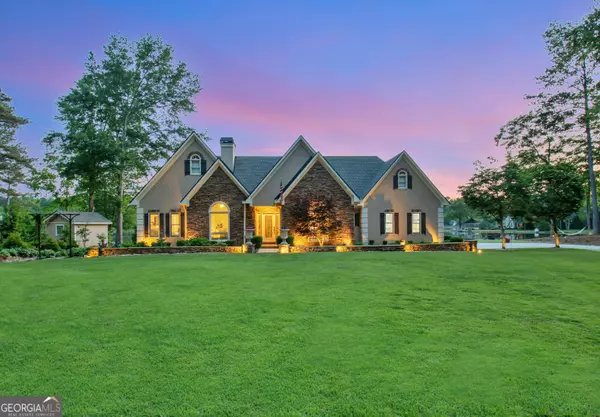For more information regarding the value of a property, please contact us for a free consultation.
Key Details
Sold Price $710,000
Property Type Single Family Home
Sub Type Single Family Residence
Listing Status Sold
Purchase Type For Sale
Square Footage 2,272 sqft
Price per Sqft $312
Subdivision Spring Water Plantation
MLS Listing ID 10280793
Sold Date 09/30/24
Style Ranch,Traditional
Bedrooms 3
Full Baths 2
Half Baths 1
HOA Fees $375
HOA Y/N Yes
Originating Board Georgia MLS 2
Year Built 1989
Annual Tax Amount $2,730
Tax Year 2023
Lot Size 2.950 Acres
Acres 2.95
Lot Dimensions 2.95
Property Description
LAKE FRONT home tucked away on a quiet cul-de-sac in Springwater Plantation. Meticulously maintained and boasting unobstructed lake views on a 2.95 acre lot with impressive landscaping. As you step inside, you immediately feel the openness of this home. The quaint foyer entry has 10 foot ceilings and leads the way to the formal dining room with seating for 12 +, large windows with transoms, and gorgeous hardwood flooring. One of the many great spaces in this home is the vaulted great room; abundant views of the lake, soaring ceilings with tongue & groove detailing and beams, cozy fireplace, several sets of french doors opening to the screen porch, and hardwood floors make this space perfect for large gatherings or time with family. Kitchen features include; SS appliances, tons of cabinetry, tile backslash, tiled floor, granite countertops, and pantry. You'll enjoy the peaceful views while enjoying meals in the breakfast area. Just off the kitchen area is large mud room, laundry area, an abundance of storage, and a half bath. The main floor master retreat boast hardwood floors, double trey ceiling, access to the screened porch, complete with a tiled ensuite bathroom with a spacious tiled shower and his and hers closets with custom built ins. Two additional bedrooms are conveniently located on the main level along with the second full bathroom. A highlight of this home is the screened porch; glass panels along the bottom and screens on top plus remote controlled retractable blinds make this space perfect no matter the time of day. Additionally, the vaulted area of the porch is a great space for dining, and endless views. The uncovered patio is right off the screen porch. Additional noteworthy features; spray foam insulation, commercial grade apoxy garage floor, attic lift system in garage, new hot water heater, & new roof. 4 sides irrigation, 15 x 34 Shed, and gardening area. The hot tub and fire pit stay! This sweet home has been improved and updated in ways that you will surely appreciate. Schedule your visit today!
Location
State GA
County Coweta
Rooms
Other Rooms Outbuilding
Basement Crawl Space, None
Dining Room Seats 12+, Separate Room
Interior
Interior Features High Ceilings, Master On Main Level, Separate Shower, Soaking Tub, Tile Bath, Tray Ceiling(s), Vaulted Ceiling(s), Walk-In Closet(s)
Heating Central, Natural Gas
Cooling Central Air
Flooring Carpet, Hardwood, Tile
Fireplaces Number 1
Fireplaces Type Living Room
Fireplace Yes
Appliance Dishwasher, Gas Water Heater, Ice Maker, Microwave, Oven/Range (Combo), Stainless Steel Appliance(s)
Laundry Mud Room
Exterior
Exterior Feature Sprinkler System
Parking Features Attached, Garage, Garage Door Opener, Kitchen Level, Side/Rear Entrance
Community Features Lake, Playground
Utilities Available Cable Available, Electricity Available, High Speed Internet, Natural Gas Available, Underground Utilities, Water Available
Waterfront Description Lake,Lake Privileges
View Y/N Yes
View Lake
Roof Type Composition
Garage Yes
Private Pool No
Building
Lot Description Cul-De-Sac, Level
Faces GPS 40 Spring Valley Court Newnan, GA 30265 I-85 South to exit 51 (Sharpsburg-McCollum Rd; GA - HWY 154) Turn LEFT off the Exit, Travel Approx 1 mile, turn RIGHT into Springwater Plantation, at the stop sign turn LEFT, then take the 1st RIGHT which is Spring Valley Ct, home is in the cul-de-sac.
Sewer Septic Tank
Water Public
Structure Type Stone,Stucco
New Construction No
Schools
Elementary Schools White Oak
Middle Schools Blake Bass
High Schools Northgate
Others
HOA Fee Include Management Fee
Tax ID 108 6024 012
Security Features Smoke Detector(s)
Acceptable Financing Cash, Conventional, VA Loan
Listing Terms Cash, Conventional, VA Loan
Special Listing Condition Resale
Read Less Info
Want to know what your home might be worth? Contact us for a FREE valuation!

Our team is ready to help you sell your home for the highest possible price ASAP

© 2025 Georgia Multiple Listing Service. All Rights Reserved.




