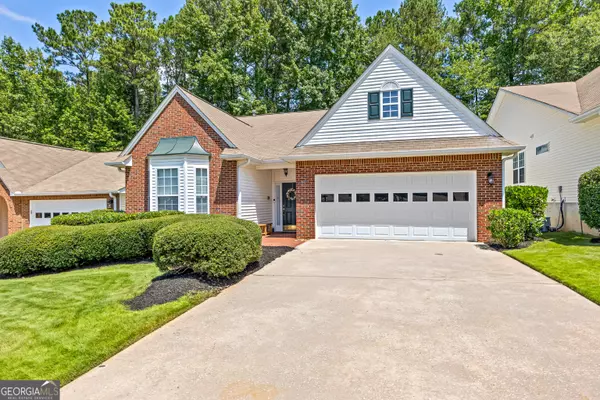For more information regarding the value of a property, please contact us for a free consultation.
Key Details
Sold Price $435,000
Property Type Single Family Home
Sub Type Single Family Residence
Listing Status Sold
Purchase Type For Sale
Square Footage 1,734 sqft
Price per Sqft $250
Subdivision Village Park
MLS Listing ID 10364304
Sold Date 09/30/24
Style Brick Front,Cluster,Ranch,Traditional
Bedrooms 2
Full Baths 2
HOA Y/N Yes
Originating Board Georgia MLS 2
Year Built 1996
Annual Tax Amount $3,122
Tax Year 2023
Lot Size 8,712 Sqft
Acres 0.2
Lot Dimensions 8712
Property Description
What an absolute DOLL HOUSE 2200 Sunrise Court is. Walk, golf cart, or drive to all of the rich amenities that Peachtree City has to offer. Newer LVP floors throughout the main living spaces are durable and easy to care for. Just off a wide entry hallway is a secondary bedroom and full bath. A formal office has rich custom trim. The family room is open to an eat-in kitchen and a four seasons/sun room. Outside a large patio is spacious enough for a table and chairs and grilling area. A recent retaining wall added provides for a flower gardening area. The owner's bedroom is spacious and full of natural light. A completely renovated en suite bath also has a walk-in closet. Grass cutting included with HOA. All things charming and convenient are this home!
Location
State GA
County Fayette
Rooms
Basement None
Dining Room Dining Rm/Living Rm Combo
Interior
Interior Features Double Vanity, Separate Shower, Tile Bath, Walk-In Closet(s), Master On Main Level, Split Bedroom Plan
Heating Natural Gas, Central
Cooling Electric, Ceiling Fan(s), Central Air
Flooring Carpet, Tile
Fireplaces Number 1
Fireplaces Type Family Room
Fireplace Yes
Appliance Gas Water Heater, Dishwasher, Microwave, Oven/Range (Combo), Refrigerator
Laundry Other
Exterior
Parking Features Attached, Garage Door Opener, Garage, Kitchen Level
Garage Spaces 2.0
Fence Back Yard
Community Features Park, Retirement Community, Street Lights
Utilities Available Sewer Connected
View Y/N No
Roof Type Composition
Total Parking Spaces 2
Garage Yes
Private Pool No
Building
Lot Description Cul-De-Sac, Level
Faces Go South on 74/Joel Cowan Pkwy, Left onto Crosstown Dr, Right onto Peachtree Pkwy S, Right onto Village Park Dr, Right on Cherry Tree Ln. Right onto Sunrise Ct. #2200 on right.
Foundation Slab
Sewer Public Sewer
Water Public
Structure Type Aluminum Siding,Vinyl Siding
New Construction No
Schools
Elementary Schools Oak Grove
Middle Schools Rising Starr
High Schools Starrs Mill
Others
HOA Fee Include Maintenance Grounds,Private Roads,Reserve Fund
Tax ID 061129031
Acceptable Financing Cash, Conventional, FHA, VA Loan
Listing Terms Cash, Conventional, FHA, VA Loan
Special Listing Condition Resale
Read Less Info
Want to know what your home might be worth? Contact us for a FREE valuation!

Our team is ready to help you sell your home for the highest possible price ASAP

© 2025 Georgia Multiple Listing Service. All Rights Reserved.




