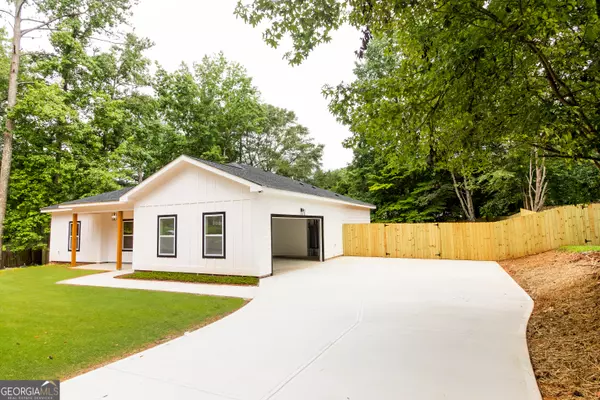For more information regarding the value of a property, please contact us for a free consultation.
Key Details
Sold Price $420,000
Property Type Single Family Home
Sub Type Single Family Residence
Listing Status Sold
Purchase Type For Sale
Square Footage 2,688 sqft
Price per Sqft $156
Subdivision Flintshire
MLS Listing ID 10326740
Sold Date 09/27/24
Style Ranch
Bedrooms 4
Full Baths 2
HOA Y/N No
Originating Board Georgia MLS 2
Year Built 2024
Annual Tax Amount $181
Tax Year 2023
Lot Size 0.251 Acres
Acres 0.251
Lot Dimensions 10933.56
Property Description
STUNNING NEW CONSTRUCTION RANCH HOME IN AUSTELL!!! Welcome to your dream home! This brand-new construction, ranch-style residence in Austell offers the perfect blend of modern amenities and classic design. Here's what makes this home stand out: 4 spacious bedrooms, perfect for families or those needing extra space for a home office or guest rooms. 2 full baths featuring contemporary fixtures and finishes. OPEN FLOOR PLAN designed for seamless living and entertaining. The expansive living area flows effortlessly into the gourmet kitchen and dining space. Modern kitchen equipped with top-of-the-line appliances, ample counter space, and stylish cabinetry. Enjoy privacy and security in your fenced backyard, ideal for children, pets, and outdoor gatherings. Great size garage providing ample space for vehicles, storage, and projects. Nestled in a peaceful neighborhood in Austell, close to schools, parks, shopping, and dining. * NO HOA. This home is perfect for those seeking comfort, style, and convenience. Don't miss out on this opportunity to own a beautiful new construction home in Austell. Contact us today to schedule a viewing! GREAT LOCATION!!!!!
Location
State GA
County Cobb
Rooms
Basement None
Dining Room Dining Rm/Living Rm Combo
Interior
Interior Features Double Vanity, Master On Main Level, Other, Roommate Plan, Walk-In Closet(s)
Heating Central, Electric, Heat Pump, Other
Cooling Central Air, Heat Pump, Other
Flooring Other, Tile
Fireplaces Number 1
Fireplaces Type Living Room, Other
Fireplace Yes
Appliance Dishwasher, Disposal, Electric Water Heater, Oven/Range (Combo)
Laundry In Hall, Mud Room, Laundry Closet
Exterior
Parking Features Garage, Garage Door Opener, Kitchen Level, Side/Rear Entrance
Garage Spaces 5.0
Fence Back Yard, Fenced, Privacy
Community Features None
Utilities Available Cable Available, Electricity Available, Phone Available, Sewer Available, Underground Utilities, Water Available
View Y/N Yes
View Seasonal View
Roof Type Other
Total Parking Spaces 5
Garage Yes
Private Pool No
Building
Lot Description Level, Private
Faces From North Marietta Pkwy turn onto Anderson Farm Rd, Turn onto Flint Hill Rd , Turn onto Wales Dr, Turn right onto Gentry Rd, Then left onto Shire Ct. Please use GPS for accurate directions.
Foundation Slab
Sewer Public Sewer
Water Public
Structure Type Concrete
New Construction Yes
Schools
Elementary Schools Clarkdale
Middle Schools Cooper
High Schools South Cobb
Others
HOA Fee Include None
Tax ID 19108300450
Security Features Smoke Detector(s)
Special Listing Condition New Construction
Read Less Info
Want to know what your home might be worth? Contact us for a FREE valuation!

Our team is ready to help you sell your home for the highest possible price ASAP

© 2025 Georgia Multiple Listing Service. All Rights Reserved.




