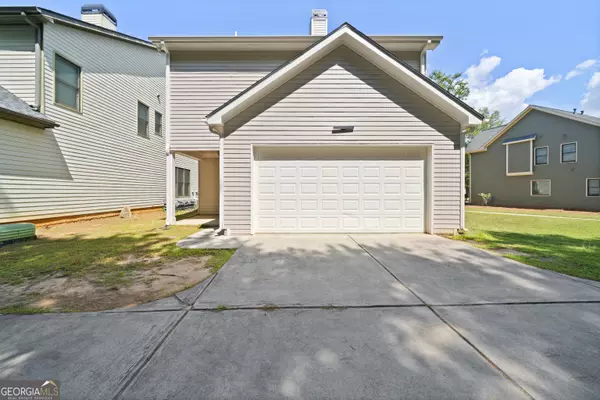For more information regarding the value of a property, please contact us for a free consultation.
Key Details
Sold Price $510,000
Property Type Single Family Home
Sub Type Single Family Residence
Listing Status Sold
Purchase Type For Sale
Square Footage 2,558 sqft
Price per Sqft $199
Subdivision Baxley Point
MLS Listing ID 10372666
Sold Date 09/30/24
Style Traditional
Bedrooms 4
Full Baths 3
Half Baths 1
HOA Fees $520
HOA Y/N Yes
Originating Board Georgia MLS 2
Year Built 2006
Annual Tax Amount $4,144
Tax Year 2021
Lot Size 4,791 Sqft
Acres 0.11
Lot Dimensions 4791.6
Property Description
Charming and newly upgraded model home in the desirable Baxley Point Subdivision, located in Suwanee, GA. This home features a BRAND-NEW ROOF, freshly painted interior and exterior, and modern upgrades including Delta faucets, and a new kitchen sink and faucet. Lots of closets and huge pantry and closet in mud room. The main level and all bathrooms now boast stylish LVP flooring, while the carpets have been professionally cleaned. Enjoy the comfort of upgraded HVAC units, furnaces, and a 2-year-old water heater, all managed by Nest thermostats. The property includes a 2-car garage with additional parking for two vehicles. Walking trail near subdivision. Plus, a dog park right across the street is perfect for pet lovers! Situated in a sought-after school district, this home is conveniently located within a 3-mile radius of grocery stores, home improvement stores, and easy access to Interstate 85. Perfect for anyone looking for comfort, style, and convenience in Suwanee.
Location
State GA
County Gwinnett
Rooms
Basement None
Interior
Interior Features Bookcases, Double Vanity, Tray Ceiling(s), Walk-In Closet(s)
Heating Natural Gas
Cooling Ceiling Fan(s), Central Air, Zoned
Flooring Carpet, Hardwood, Vinyl
Fireplaces Number 1
Fireplaces Type Family Room, Gas Starter
Equipment Satellite Dish
Fireplace Yes
Appliance Dishwasher, Disposal
Laundry Upper Level
Exterior
Parking Features Garage, Kitchen Level, Parking Pad, Side/Rear Entrance
Garage Spaces 4.0
Community Features Sidewalks, Street Lights
Utilities Available Cable Available, Electricity Available, Natural Gas Available, Phone Available, Sewer Available, Underground Utilities, Water Available
View Y/N No
Roof Type Composition
Total Parking Spaces 4
Garage Yes
Private Pool No
Building
Lot Description Level
Faces From 85N go LT onto Sugarloaf Pkwy turn RT onto Buford Hwy. Turn LT onto Baxley Point Drive. Home is on the left.
Foundation Slab
Sewer Public Sewer
Water Public
Structure Type Concrete
New Construction No
Schools
Elementary Schools Parsons
Middle Schools Richard Hull
High Schools Peachtree Ridge
Others
HOA Fee Include Other
Tax ID R7208 138
Security Features Smoke Detector(s)
Special Listing Condition Resale
Read Less Info
Want to know what your home might be worth? Contact us for a FREE valuation!

Our team is ready to help you sell your home for the highest possible price ASAP

© 2025 Georgia Multiple Listing Service. All Rights Reserved.



