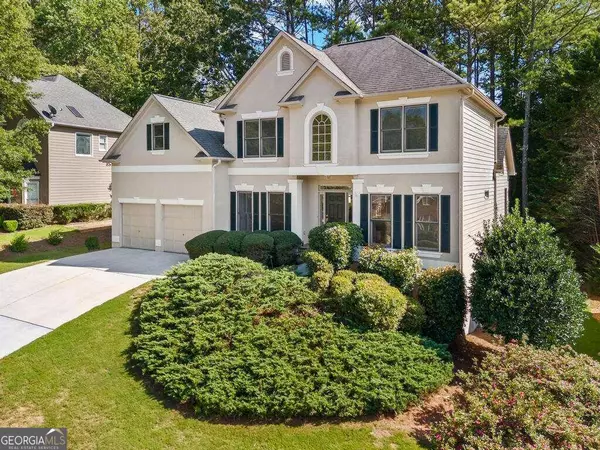For more information regarding the value of a property, please contact us for a free consultation.
Key Details
Sold Price $580,000
Property Type Single Family Home
Sub Type Single Family Residence
Listing Status Sold
Purchase Type For Sale
Subdivision Towne Lake Hills West
MLS Listing ID 10362249
Sold Date 09/30/24
Style Traditional
Bedrooms 4
Full Baths 3
HOA Fees $775
HOA Y/N Yes
Originating Board Georgia MLS 2
Year Built 1995
Annual Tax Amount $1,072
Tax Year 2023
Lot Size 0.289 Acres
Acres 0.289
Lot Dimensions 12588.84
Property Description
Get all the info at https://345ironhilltrace.my.canva.site/345ironhill Welcome to 345 Ironhill Trace, a home full of potential, located in the sought-after community of Towne Lake, GA. This property offers a rare opportunity to create your ideal living space, with a layout that is both spacious and inviting. As you step inside the standout feature is the open floor plan, filled with natural light, that serves as a versatile canvas for your personal style. The kitchen features two pantries and two islands, providing abundant storage for all your culinary needs. When you head downstairs the unfinished (but framed-in and wired!) basement offers endless possibilities. With large rooms and a perfectly laid-out design, this space is ready to be transformed into anything you envisionCowhether itCOs a home theater, a guest suite, a gym, or additional living space. The potential here is truly remarkable. The outdoor space is equally impressive, with a deck that overlooks a beautiful wooded backyard. Mature hardwood trees provide a picturesque view, making it the perfect spot to relax, entertain, or simply enjoy the surroundings. 345 Ironhill Trace is more than just a houseCoitCOs an opportunity to create the home of your dreams. With its prime location, thoughtful layout, and the beauty of the natural setting, this property is a rare find. DonCOt miss the chance to make it your own and design a space that perfectly suits your needs and style.
Location
State GA
County Cherokee
Rooms
Basement Bath/Stubbed, Daylight, Exterior Entry, Full, Unfinished
Interior
Interior Features Double Vanity, Rear Stairs, Tray Ceiling(s), Walk-In Closet(s)
Heating Central
Cooling Ceiling Fan(s), Central Air
Flooring Carpet, Hardwood
Fireplaces Number 1
Fireplaces Type Living Room
Fireplace Yes
Appliance Dishwasher, Dryer, Microwave, Refrigerator, Washer
Laundry In Kitchen
Exterior
Parking Features Attached, Garage, Garage Door Opener, Kitchen Level
Garage Spaces 2.0
Community Features Fitness Center, Golf, Playground, Pool, Tennis Court(s), Walk To Schools, Near Shopping
Utilities Available Cable Available, Electricity Available, Natural Gas Available, Phone Available
Waterfront Description No Dock Or Boathouse
View Y/N Yes
View City
Roof Type Composition
Total Parking Spaces 2
Garage Yes
Private Pool No
Building
Lot Description Sloped
Faces Please Use GPS
Sewer Public Sewer
Water Public
Structure Type Stucco
New Construction No
Schools
Elementary Schools Bascomb
Middle Schools Booth
High Schools Etowah
Others
HOA Fee Include Maintenance Grounds,Swimming,Tennis
Tax ID 15N05E 098
Security Features Carbon Monoxide Detector(s),Smoke Detector(s)
Acceptable Financing Cash, Conventional, FHA, VA Loan
Listing Terms Cash, Conventional, FHA, VA Loan
Special Listing Condition Resale
Read Less Info
Want to know what your home might be worth? Contact us for a FREE valuation!

Our team is ready to help you sell your home for the highest possible price ASAP

© 2025 Georgia Multiple Listing Service. All Rights Reserved.




