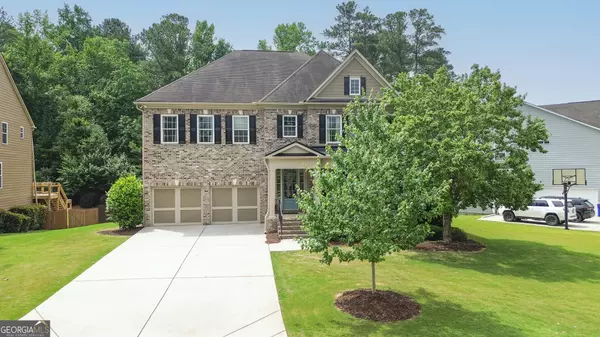For more information regarding the value of a property, please contact us for a free consultation.
Key Details
Sold Price $890,000
Property Type Single Family Home
Sub Type Single Family Residence
Listing Status Sold
Purchase Type For Sale
Square Footage 5,418 sqft
Price per Sqft $164
Subdivision Centennial
MLS Listing ID 10333551
Sold Date 10/03/24
Style Traditional
Bedrooms 6
Full Baths 4
Half Baths 1
HOA Fees $900
HOA Y/N Yes
Originating Board Georgia MLS 2
Year Built 2006
Annual Tax Amount $9,699
Tax Year 2023
Lot Size 0.450 Acres
Acres 0.45
Lot Dimensions 19602
Property Description
Beautiful Peachtree City home in much desired Centennial neighborhood! This home has it all! Open and inviting floorplan! Private office tucked away near front entrance! Large formal dining room seats 12+! Lots of natural light! Chef's kitchen with huge island, open to breakfast area and family room! Walk in Pantry! Family room boasts wonderful fireplace with built-in bookshelves! And then there's outdoors...Covered porch with fireplace (TV mount above) and grilling deck! Plenty of space for outdoor dining! The backyard is one of the largest, if not the largest, in the neighborhood! And then for the upstairs, spacious owner's suite features spa bath with sauna, jetted tub and shower plus two closets! Huge double vanity! Convenient upstairs laundry! Second bedroom with en-suite bath! Bedrooms 3 and 4 have shared bath! Bedroom 5, currently being used as second office! And then there's the finished daylight basement with interior and exterior entrances! Media room greets you from the start! It's fabulous with theatre seating and everything in Media Room stays with home! Then bedroom #6 and full bath with tile shower! Great entertaining area with wet bar and game room! Enjoy every feature in this home! Easy access to Peachtree City's 100+ miles of cart paths, shopping, dining and award winning Peachtree City schools! Convenient to Trilith Studios and Hartsfield-Jackson Atlanta International Airport!
Location
State GA
County Fayette
Rooms
Basement Daylight, Exterior Entry, Finished, Full, Interior Entry
Dining Room Seats 12+, Separate Room
Interior
Interior Features Bookcases, Double Vanity, High Ceilings, Sauna, Separate Shower, Soaking Tub, Tile Bath, Entrance Foyer, Walk-In Closet(s)
Heating Central, Natural Gas
Cooling Ceiling Fan(s), Central Air
Flooring Carpet, Hardwood, Laminate, Tile
Fireplaces Number 2
Fireplaces Type Family Room, Outside
Fireplace Yes
Appliance Cooktop, Dishwasher, Disposal, Gas Water Heater, Microwave, Oven, Stainless Steel Appliance(s)
Laundry Upper Level
Exterior
Parking Features Attached, Garage Door Opener, Kitchen Level
Community Features Clubhouse, Fitness Center, Playground, Pool, Tennis Court(s)
Utilities Available Cable Available, Electricity Available, High Speed Internet, Natural Gas Available, Sewer Available, Sewer Connected, Underground Utilities, Water Available
View Y/N No
Roof Type Composition
Garage Yes
Private Pool No
Building
Lot Description Level
Faces From intersection of Hwy 54/74 in Peachtree City, go west on Hwy 54. Right on McDuff (MacDuff) Parkway to Centennial neighborhood. Right on Centennial Drive. Follow Centennial Drive around park area, then right on Declaration Drive. Turn right on Richmond Circle and home will be on your right - 814 Richmond Circle, Peachtree City 30269.
Sewer Public Sewer
Water Public
Structure Type Concrete
New Construction No
Schools
Elementary Schools Peachtree City
Middle Schools Booth
High Schools Mcintosh
Others
HOA Fee Include Swimming,Tennis
Tax ID 073456007
Acceptable Financing Cash, Conventional
Listing Terms Cash, Conventional
Special Listing Condition Resale
Read Less Info
Want to know what your home might be worth? Contact us for a FREE valuation!

Our team is ready to help you sell your home for the highest possible price ASAP

© 2025 Georgia Multiple Listing Service. All Rights Reserved.




