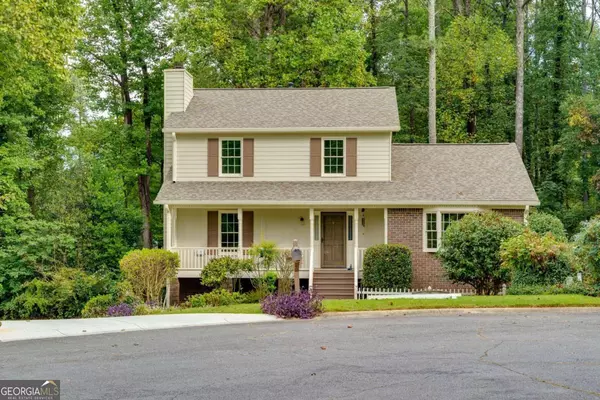For more information regarding the value of a property, please contact us for a free consultation.
Key Details
Sold Price $400,000
Property Type Single Family Home
Sub Type Single Family Residence
Listing Status Sold
Purchase Type For Sale
Square Footage 2,082 sqft
Price per Sqft $192
Subdivision Greens Crossing
MLS Listing ID 10371861
Sold Date 10/04/24
Style Brick Front,Traditional
Bedrooms 4
Full Baths 2
Half Baths 1
HOA Fees $300
HOA Y/N Yes
Originating Board Georgia MLS 2
Year Built 1980
Annual Tax Amount $2,856
Tax Year 2023
Lot Size 0.480 Acres
Acres 0.48
Lot Dimensions 20908.8
Property Description
Assumable VA Loan. This well-maintained 4-bedroom, 2.5-bathroom home offers comfortable living space in a desirable swim/tennis community in Acworth, with the added benefit of an assumable VA loan. The spacious kitchen, featuring elegant leathered granite countertops, seamlessly flows into a living room perfect for large gatherings, complete with a cozy fireplace surrounded by built-in bookshelves. Just off the dining room, you'll find an office/flex space with built-in desk and shelves, ideal for working from home or as a creative space. The primary bedroom suite is also conveniently located on the main level and includes a tiled shower/tub for a spa-like retreat. Recent updates enhance the home's appeal, including a new water heater with an expansion tank, a stainless steel water line to the refrigerator, updated copper plumbing, and newly cleaned air ducts and HVAC systems. The exterior is equally impressive, featuring a new roof, fresh exterior paint, and upgraded 6-inch gutters. In 2023, a new driveway, walkway, and shed pad were added, boosting both functionality and curb appeal. The outdoor space is designed for easy maintenance and beauty, with a newly installed sprinkler system and vibrant zoysia sod ensuring a lush, green lawn. This home offers a perfect blend of low maintenance, modern updates, and community amenities, making it a must-see!
Location
State GA
County Cobb
Rooms
Basement Daylight, Exterior Entry, Interior Entry, Unfinished
Interior
Interior Features Bookcases, Master On Main Level, Vaulted Ceiling(s), Walk-In Closet(s)
Heating Forced Air
Cooling Ceiling Fan(s), Central Air
Flooring Carpet, Hardwood, Tile
Fireplaces Number 1
Fireplaces Type Living Room
Fireplace Yes
Appliance Dishwasher, Disposal, Refrigerator
Laundry Laundry Closet
Exterior
Parking Features Attached, Garage, Garage Door Opener, Side/Rear Entrance
Garage Spaces 2.0
Community Features Park, Pool, Street Lights, Tennis Court(s)
Utilities Available Electricity Available, Sewer Available, Water Available
View Y/N No
Roof Type Composition
Total Parking Spaces 2
Garage Yes
Private Pool No
Building
Lot Description Cul-De-Sac, Private
Faces From 75 North - Take Wade Green RD, turn Right, Left on Rhododendron Dr, Right on Nandina Court NW, Home on left of the cul-de-sac.
Sewer Public Sewer
Water Public
Structure Type Brick,Concrete
New Construction No
Schools
Elementary Schools Pitner
Middle Schools Palmer
High Schools Kell
Others
HOA Fee Include Other
Tax ID 20002200300
Acceptable Financing Assumable, VA Loan
Listing Terms Assumable, VA Loan
Special Listing Condition Resale
Read Less Info
Want to know what your home might be worth? Contact us for a FREE valuation!

Our team is ready to help you sell your home for the highest possible price ASAP

© 2025 Georgia Multiple Listing Service. All Rights Reserved.




