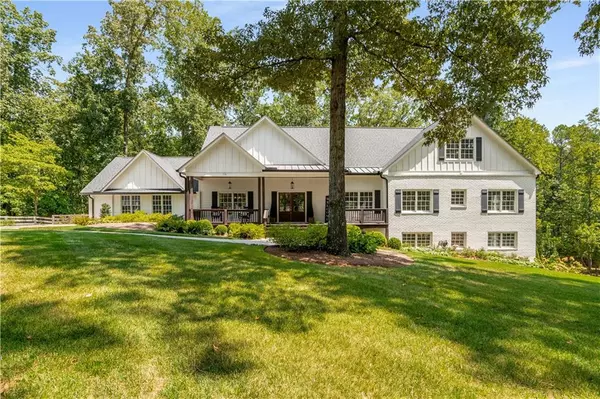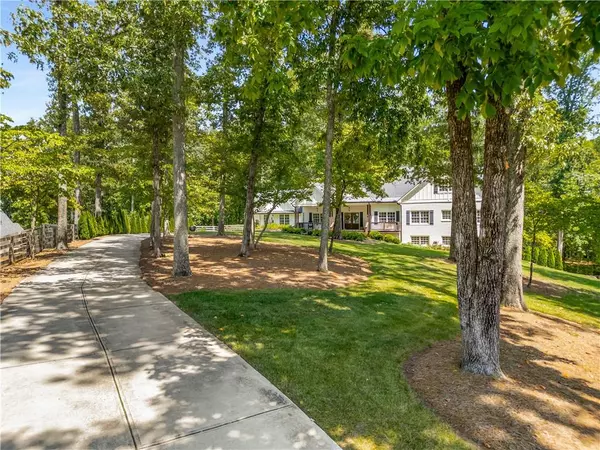For more information regarding the value of a property, please contact us for a free consultation.
Key Details
Sold Price $1,151,000
Property Type Single Family Home
Sub Type Single Family Residence
Listing Status Sold
Purchase Type For Sale
Square Footage 6,119 sqft
Price per Sqft $188
Subdivision Vaughn Estates
MLS Listing ID 7445617
Sold Date 10/02/24
Style Country,Traditional
Bedrooms 5
Full Baths 4
Half Baths 1
Construction Status Resale
HOA Fees $650
HOA Y/N Yes
Originating Board First Multiple Listing Service
Year Built 1969
Annual Tax Amount $9,373
Tax Year 2023
Lot Size 2.100 Acres
Acres 2.1
Property Description
Welcome home to this meticulously maintained 4 sided brick retreat on a private 2.1 acre lot in Vaughn Estates. This original home to the neighborhood has been completely remodeled in 2019 to the studs with custom high-end finishes throughout. Enjoy privacy on your covered front porch as this home is nestled off the street. One level living at its finest with the main bedrooms, office, laundry room and garage all on the main floor! The main floor boasts soaring ceilings, a stunning kitchen with a huge walk in pantry, custom storage, fireside living room and office/playroom. The huge back deck features an open area for grilling and a covered area for relaxing all year long. The second floor upstairs is an amazing oversized retreat with a bedroom and living space along with a full bath and extra storage! The finished basement provides so much extra living space with a guest room, full bath, living room, game/flex space as well as plenty of unfinished space for storage/workshop. This tranquil & fully fenced private backyard offers gardens, a covered back porch and a fire pit space with a private wooded view. This home is truly stunning, completely move in ready and such a peaceful retreat.
Location
State GA
County Cherokee
Lake Name None
Rooms
Bedroom Description Master on Main,Oversized Master,Sitting Room
Other Rooms None
Basement Exterior Entry, Finished, Full, Interior Entry
Main Level Bedrooms 3
Dining Room Open Concept, Seats 12+
Interior
Interior Features Double Vanity, Entrance Foyer, High Ceilings 9 ft Lower, High Ceilings 9 ft Main, High Ceilings 9 ft Upper, High Ceilings 10 ft Main, His and Hers Closets, Walk-In Closet(s)
Heating Natural Gas
Cooling Central Air
Flooring Hardwood
Fireplaces Number 2
Fireplaces Type Family Room, Living Room
Window Features Double Pane Windows,Insulated Windows
Appliance Dishwasher, Disposal, Double Oven, Gas Range, Microwave, Range Hood, Refrigerator
Laundry Laundry Room, Main Level
Exterior
Exterior Feature Courtyard, Garden, Private Entrance, Private Yard, Storage
Parking Features Garage, Kitchen Level, Level Driveway
Garage Spaces 2.0
Fence Back Yard
Pool None
Community Features Other
Utilities Available Cable Available, Electricity Available, Natural Gas Available, Underground Utilities, Water Available
Waterfront Description None
View Trees/Woods
Roof Type Composition
Street Surface Paved
Accessibility None
Handicap Access None
Porch Covered, Deck, Enclosed, Front Porch, Patio, Rear Porch, Rooftop
Private Pool false
Building
Lot Description Back Yard, Front Yard, Landscaped, Level, Private, Wooded
Story Three Or More
Foundation Slab
Sewer Septic Tank
Water Public
Architectural Style Country, Traditional
Level or Stories Three Or More
Structure Type Brick 4 Sides
New Construction No
Construction Status Resale
Schools
Elementary Schools Hickory Flat - Cherokee
Middle Schools Dean Rusk
High Schools Sequoyah
Others
Senior Community no
Restrictions false
Tax ID 15N28G 014
Special Listing Condition None
Read Less Info
Want to know what your home might be worth? Contact us for a FREE valuation!

Our team is ready to help you sell your home for the highest possible price ASAP

Bought with Harry Norman Realtors




