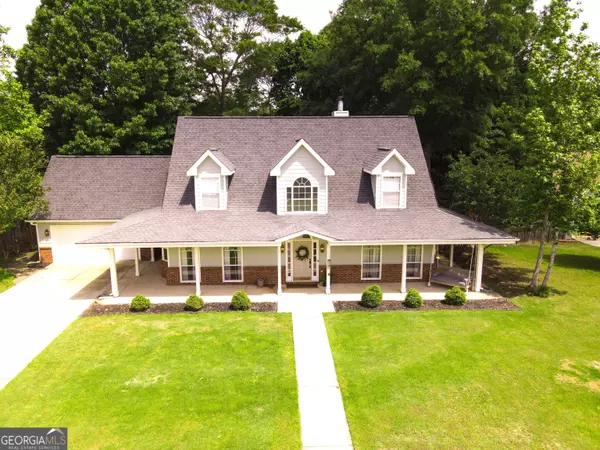For more information regarding the value of a property, please contact us for a free consultation.
Key Details
Sold Price $426,000
Property Type Single Family Home
Sub Type Single Family Residence
Listing Status Sold
Purchase Type For Sale
Square Footage 2,753 sqft
Price per Sqft $154
Subdivision Hamilton Springs
MLS Listing ID 10375924
Sold Date 10/04/24
Style Cape Cod,Traditional
Bedrooms 3
Full Baths 2
Half Baths 1
HOA Fees $200
HOA Y/N Yes
Originating Board Georgia MLS 2
Year Built 1998
Annual Tax Amount $4,690
Tax Year 2023
Lot Size 0.460 Acres
Acres 0.46
Lot Dimensions 20037.6
Property Description
Stunning home in sought after Hoschton near Little Mulberry Park! Home features 3 spacious bedrooms, plus a bonus room perfect for an office, nursery, etc, and 2.5 baths. Wonderful curb appeal with a manicured lawn and a wrap around front porch. The spacious living area features pre-engineered hardwood flooring, large windows that flood the space with natural light, and a cozy fireplace in the family room ideal for gathering with family and friends. The updated kitchen is a dream, with quartz countertops, SS appliances, tile backsplash, & an island perfect for meal preparation and entertainment. Adjacent to the kitchen on one side is a large dining room and on the other side, a spacious breakfast room. The master on main suite is a true retreat, complete with a luxurious en-suite bathroom featuring a soaking tub, separate shower, dual vanity, and walk in closet with built-ins. Fenced in, private backyard, with a patio, an over-sized gazebo, garden area, and plenty of room for outdoor activities and entertaining. Conveniently located near major interstates, shopping, dining, recreation, top rated schools, parks, Mall of Georgia, etc. This stunning home offers the perfect blend of comfort, style, and convenience, making it an ideal retreat!
Location
State GA
County Gwinnett
Rooms
Other Rooms Gazebo, Shed(s)
Basement None
Dining Room Seats 12+, Separate Room
Interior
Interior Features Double Vanity, High Ceilings, Master On Main Level, Roommate Plan, Separate Shower, Tile Bath, Tray Ceiling(s), Entrance Foyer, Vaulted Ceiling(s), Walk-In Closet(s)
Heating Central, Electric, Forced Air, Heat Pump
Cooling Ceiling Fan(s), Central Air, Electric, Heat Pump
Flooring Carpet, Hardwood, Other, Tile
Fireplaces Type Factory Built, Family Room
Fireplace Yes
Appliance Dishwasher, Disposal, Dryer, Electric Water Heater, Oven/Range (Combo), Refrigerator, Stainless Steel Appliance(s), Washer
Laundry Common Area, Mud Room
Exterior
Parking Features Attached, Garage, Garage Door Opener, Kitchen Level
Fence Back Yard
Community Features None
Utilities Available Cable Available, Electricity Available, High Speed Internet, Phone Available, Underground Utilities, Water Available
View Y/N No
Roof Type Composition
Garage Yes
Private Pool No
Building
Lot Description Level, Private, Sloped
Faces GPS
Foundation Slab
Sewer Septic Tank
Water Public
Structure Type Brick,Concrete
New Construction No
Schools
Elementary Schools Mulberry
Middle Schools Dacula
High Schools Dacula
Others
HOA Fee Include Other
Tax ID R3003F029
Special Listing Condition Resale
Read Less Info
Want to know what your home might be worth? Contact us for a FREE valuation!

Our team is ready to help you sell your home for the highest possible price ASAP

© 2025 Georgia Multiple Listing Service. All Rights Reserved.




