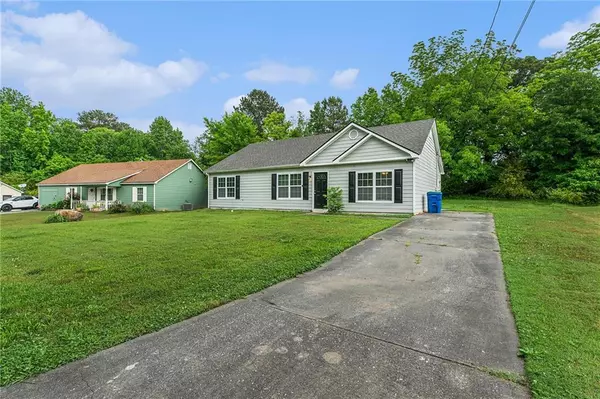For more information regarding the value of a property, please contact us for a free consultation.
Key Details
Sold Price $227,000
Property Type Single Family Home
Sub Type Single Family Residence
Listing Status Sold
Purchase Type For Sale
Square Footage 1,410 sqft
Price per Sqft $160
Subdivision Woodward Estates
MLS Listing ID 7382471
Sold Date 10/04/24
Style Ranch,Traditional
Bedrooms 3
Full Baths 2
Construction Status Resale
HOA Y/N No
Originating Board First Multiple Listing Service
Year Built 1993
Annual Tax Amount $3,044
Tax Year 2023
Lot Size 0.332 Acres
Acres 0.3323
Property Description
Welcome to your new home nestled in a tranquil cul-de-sac, where comfort meets convenience. This updated home boasts a generous layout featuring 3 bedrooms and 2 bathrooms, perfect for both relaxation and entertaining. As you step inside, you're greeted by an inviting family room adorned with a cozy fireplace, ideal for cozy gatherings or peaceful evenings. The seamless flow leads you to an open concept dining room, creating an inviting space for shared meals and cherished memories. Prepare culinary delights in the updated kitchen, equipped with sleek solid surface countertops and gleaming stainless-steel appliances, elevating your cooking experience. Retreat to the spacious primary bedroom, complete with a walk-in closet and ensuite bathroom, offering a private sanctuary for rejuvenation. The additional bedrooms are generously sized, providing ample space for family or guests. Outside, discover the expansive yard, offering endless possibilities for outdoor enjoyment and relaxation. Conveniently located just minutes away from the bustling Old National shopping and business district, you'll enjoy easy access to a plethora of amenities and entertainment options. HVAC is less than a year old, roof 1 year old and Water heater is 2 years old. Plus, with close proximity to major highways and Hartsfield-Jackson Airport, commuting is a breeze. Don't miss the opportunity to make this exceptional property your new home sweet home. Schedule your showing today and embark on a journey of comfort, convenience, and endless possibilities in vibrant in town Atlanta.
Location
State GA
County Fulton
Lake Name None
Rooms
Bedroom Description Split Bedroom Plan
Other Rooms None
Basement None
Main Level Bedrooms 3
Dining Room Open Concept
Interior
Interior Features Entrance Foyer, Walk-In Closet(s)
Heating Central, Natural Gas
Cooling Central Air
Flooring Ceramic Tile
Fireplaces Number 1
Fireplaces Type Family Room
Window Features Insulated Windows
Appliance Dishwasher, Electric Range, Microwave
Laundry Laundry Closet, Main Level
Exterior
Exterior Feature Private Yard, Rain Gutters
Parking Features Driveway
Fence None
Pool None
Community Features None
Utilities Available Cable Available, Electricity Available, Phone Available, Water Available
Waterfront Description None
View Other
Roof Type Composition,Shingle
Street Surface Asphalt,Paved
Accessibility None
Handicap Access None
Porch Patio
Total Parking Spaces 2
Private Pool false
Building
Lot Description Back Yard, Front Yard, Private
Story One
Foundation Slab
Sewer Public Sewer
Water Public
Architectural Style Ranch, Traditional
Level or Stories One
Structure Type Vinyl Siding
New Construction No
Construction Status Resale
Schools
Elementary Schools Nolan
Middle Schools Mcnair - Fulton
High Schools Banneker
Others
Senior Community no
Restrictions false
Tax ID 13 013100050893
Acceptable Financing Cash, Conventional, VA Loan
Listing Terms Cash, Conventional, VA Loan
Special Listing Condition None
Read Less Info
Want to know what your home might be worth? Contact us for a FREE valuation!

Our team is ready to help you sell your home for the highest possible price ASAP

Bought with Boardwalk Realty Associates, Inc.




