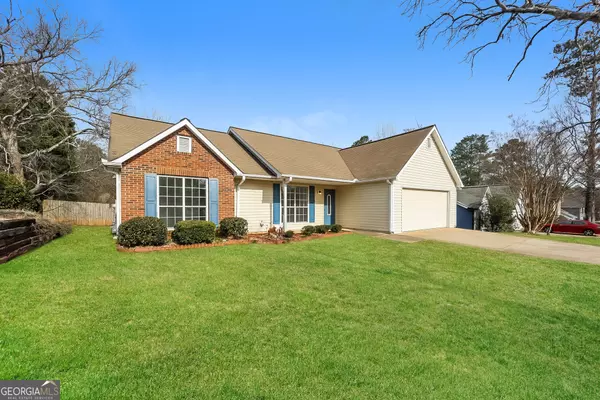For more information regarding the value of a property, please contact us for a free consultation.
Key Details
Sold Price $257,000
Property Type Single Family Home
Sub Type Single Family Residence
Listing Status Sold
Purchase Type For Sale
Square Footage 1,522 sqft
Price per Sqft $168
Subdivision River Mist
MLS Listing ID 10381475
Sold Date 10/07/24
Style Brick Front,Ranch
Bedrooms 3
Full Baths 2
HOA Y/N No
Originating Board Georgia MLS 2
Year Built 1991
Annual Tax Amount $2,758
Tax Year 2023
Lot Size 0.264 Acres
Acres 0.264
Lot Dimensions 11499.84
Property Description
Welcome to your Stepless Ranch with curb appeal 3-bedroom, 2-bathroom home located in the serene neighborhood of River Mist. This residence boasts stylish features and amenities designed for comfortable living and elegant entertaining. Key Features: * Spacious Great Room Living Area: Step into a bright and open living space with cherry hardwood floors, brick fireplace and large windows allowing natural light to fill the room. * Gourmet Kitchen: The kitchen is a chef's delight, featuring modern appliances, ample counter space, and a functional layout perfect for cooking and gathering. * Elegant Bedrooms: Three generously sized bedrooms offer a tranquil retreat, each with ample closet space and modern finishes. * Luxurious Bathrooms: The primary bathroom features a soaking tub for ultimate relaxation, tray ceiling while the additional bathroom is thoughtfully designed. * Outdoor Oasis: Enjoy the expansive deck, perfect for outdoor dining and entertaining, surrounded by a privacy fence that ensures your own private sanctuary. Additional Amenities: * Private Deck: Ideal for summer barbecues and outdoor enjoyment. * Privacy Fence: Offers seclusion and peace of mind. * Convenient Location: Situated in a desirable neighborhood with easy access to local amenities, schools, shopping and parks. Don't miss the opportunity to make this beautiful home your own. Schedule a viewing today and experience the perfect blend of style and comfort at 853 River Mist Dr, Jonesboro, GA.
Location
State GA
County Clayton
Rooms
Basement None
Dining Room Separate Room
Interior
Interior Features Double Vanity, High Ceilings, Master On Main Level, Soaking Tub, Tray Ceiling(s), Vaulted Ceiling(s), Walk-In Closet(s)
Heating Central, Forced Air
Cooling Ceiling Fan(s), Central Air
Flooring Carpet, Hardwood, Laminate, Sustainable, Vinyl
Fireplaces Number 1
Fireplaces Type Family Room, Living Room
Fireplace Yes
Appliance Dishwasher, Gas Water Heater, Oven/Range (Combo), Stainless Steel Appliance(s)
Laundry In Garage, Laundry Closet
Exterior
Parking Features Garage
Community Features Street Lights, Near Public Transport, Walk To Schools, Near Shopping
Utilities Available Cable Available, Electricity Available, High Speed Internet, Natural Gas Available, Phone Available, Sewer Available, Water Available
View Y/N No
Roof Type Composition
Garage Yes
Private Pool No
Building
Lot Description Level
Faces GPS
Sewer Public Sewer
Water Public
Structure Type Brick,Vinyl Siding
New Construction No
Schools
Elementary Schools Kemp
Middle Schools Mundys Mill
High Schools Mundys Mill
Others
HOA Fee Include None
Tax ID 05215C D004
Acceptable Financing Cash, Conventional, FHA, VA Loan
Listing Terms Cash, Conventional, FHA, VA Loan
Special Listing Condition Resale
Read Less Info
Want to know what your home might be worth? Contact us for a FREE valuation!

Our team is ready to help you sell your home for the highest possible price ASAP

© 2025 Georgia Multiple Listing Service. All Rights Reserved.




