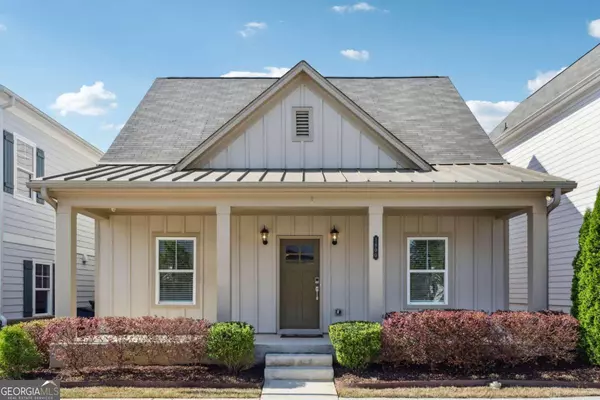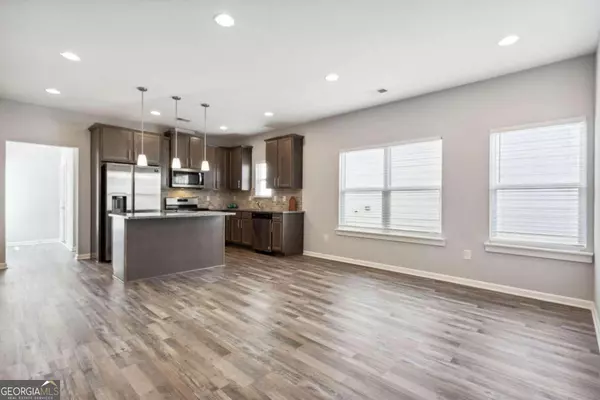For more information regarding the value of a property, please contact us for a free consultation.
Key Details
Sold Price $400,000
Property Type Single Family Home
Sub Type Single Family Residence
Listing Status Sold
Purchase Type For Sale
Square Footage 1,260 sqft
Price per Sqft $317
Subdivision West Highlands
MLS Listing ID 10372709
Sold Date 10/07/24
Style Craftsman,Ranch
Bedrooms 3
Full Baths 2
HOA Fees $1,400
HOA Y/N Yes
Originating Board Georgia MLS 2
Year Built 2019
Annual Tax Amount $6,388
Tax Year 2023
Lot Size 4,356 Sqft
Acres 0.1
Lot Dimensions 4356
Property Description
RARE West Highlands 2019 Ranch Home with Owners Suite on Main (3 BR, 2 BA) for SALE, walking distance to the Westside Park entrance on a quiet street. You'll enjoy an entry level garage with epoxied floors, granite countertops, stainless steel appliances, LVP and carpet floors on the main, washer and dryer, refrigerator, an oversized Owner's Suite with walk-in closet and so much more with an open concept Kitchen / Living Room layout with easy access to the rear patio. Rear Yard will be fenced prior to closing, perfect for your 2 legged or 4 legged children. Meticiously maintained property with a huge front porch, tankless hot water heater and new HVAC System as well! You'll enjoy the community resort like Pool, Dog Park and Kids Park with various outdoor walking, running and biking options. Priceless location, steps from the Westside Park and Proctor Creek Greenway, minutes to The Works (think Ponce City Market), Interlock, Top Golf, Downtown West Midtown, Quarry Yards, GA Tech, Aquarium, MARTA, Centennial Park, a plethora of amazing dining and entertaining experiences. Easy access to I20, I75, I85, I285. Schedule your tour today, while it lasts!
Location
State GA
County Fulton
Rooms
Basement None
Interior
Interior Features High Ceilings, Master On Main Level, Walk-In Closet(s)
Heating Central, Forced Air, Natural Gas
Cooling Ceiling Fan(s), Central Air
Flooring Carpet, Tile
Fireplace No
Appliance Dishwasher, Disposal, Dryer, Gas Water Heater, Microwave, Refrigerator, Tankless Water Heater, Washer
Laundry In Hall
Exterior
Parking Features Garage, Garage Door Opener, Side/Rear Entrance
Fence Back Yard, Fenced, Privacy, Wood
Community Features Park, Playground, Pool, Sidewalks, Street Lights, Near Public Transport, Walk To Schools, Near Shopping
Utilities Available Cable Available, Electricity Available, High Speed Internet, Natural Gas Available, Sewer Available, Underground Utilities, Water Available
View Y/N No
Roof Type Composition
Garage Yes
Private Pool No
Building
Lot Description Level, Private
Faces TAKE 75/85 TO 10TH ST, GO WEST. LT ON HOWELL MILL. RT ON 8TH ST WHICH RUNS INTO W. MARIETTA. GO 1.6 MILES. W. MARIETTA TURNS INTO PERRY BLVD. COMMUNITY IS 1 MILE ON THE LT.
Foundation Slab
Sewer Public Sewer
Water Public
Structure Type Concrete
New Construction No
Schools
Elementary Schools Boyd
Middle Schools J. L. Invictus Academy
High Schools Douglass
Others
HOA Fee Include Reserve Fund,Swimming
Tax ID 17 0227 LL3089
Security Features Carbon Monoxide Detector(s),Security System,Smoke Detector(s)
Special Listing Condition Resale
Read Less Info
Want to know what your home might be worth? Contact us for a FREE valuation!

Our team is ready to help you sell your home for the highest possible price ASAP

© 2025 Georgia Multiple Listing Service. All Rights Reserved.




