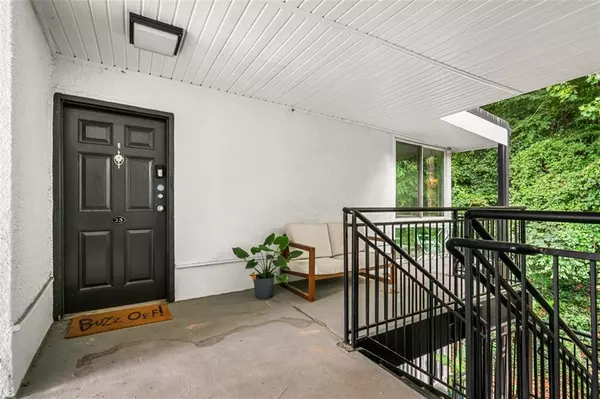For more information regarding the value of a property, please contact us for a free consultation.
Key Details
Sold Price $329,900
Property Type Condo
Sub Type Condominium
Listing Status Sold
Purchase Type For Sale
Square Footage 1,060 sqft
Price per Sqft $311
Subdivision Carlyle Heights
MLS Listing ID 7444265
Sold Date 10/04/24
Style Contemporary,Mid-Rise (up to 5 stories)
Bedrooms 2
Full Baths 2
Construction Status Resale
HOA Fees $336
HOA Y/N Yes
Originating Board First Multiple Listing Service
Year Built 1975
Annual Tax Amount $2,288
Tax Year 2023
Lot Size 1,045 Sqft
Acres 0.024
Property Description
Welcome to Carlyle Heights, a popular Ansley/Morningside location! This beautifully updated 2 bed/2 bath condo is walking distance to all things Midtown including: Piedmont Park, Botanical Gardens, Amsterdam Walk, The Beltline, Ansley Mall, Virginia Highlands, Shopping, Restaurants, you name it! This is a highly coveted location!!! Unit F23 features remodeled baths and a renovated, enclosed sunroom with tile floors, perfect for an at home office, or just to enjoy peaceful mornings with nature. Open concept living with a spacious living/dinning area perfect for entertaining, modern kitchen with granite counter tops with breakfast bar, stainless steel appliances and washer/dryer. Large windows in the bedrooms provide great natural lighting. Amenities include- large gated pool, gazebo, private green space, dog friendly walking trails and more!! The exterior building has also been renovated! . Easy commute to I75/85 Downtown Atlanta, Buckhead, Druid Hills and Downtown Decatur.
Must use Hawes Law Group/Brittany R. Jones
Easy show, owner works from home but can accommodate short notice showings.
Location
State GA
County Fulton
Lake Name None
Rooms
Bedroom Description Roommate Floor Plan,Split Bedroom Plan
Other Rooms None
Basement None
Main Level Bedrooms 2
Dining Room Other
Interior
Interior Features Other
Heating Central, Forced Air
Cooling Ceiling Fan(s), Central Air
Flooring Carpet, Ceramic Tile, Hardwood
Fireplaces Type None
Window Features Double Pane Windows,Insulated Windows
Appliance Dishwasher, Disposal, Dryer, Gas Cooktop, Microwave, Refrigerator, Washer
Laundry In Kitchen
Exterior
Exterior Feature Balcony, Lighting, Private Yard
Parking Features Parking Lot, Permit Required
Fence None
Pool In Ground
Community Features Homeowners Assoc, Near Beltline, Near Public Transport, Near Schools, Near Shopping, Near Trails/Greenway, Park, Pool, Restaurant, Street Lights
Utilities Available Cable Available, Electricity Available, Phone Available, Sewer Available, Water Available
Waterfront Description None
View City, Trees/Woods
Roof Type Other
Street Surface Asphalt,Paved
Accessibility None
Handicap Access None
Porch Breezeway, Covered, Enclosed, Rear Porch, Screened
Total Parking Spaces 2
Private Pool false
Building
Lot Description Private
Story One
Foundation None
Sewer Public Sewer
Water Private
Architectural Style Contemporary, Mid-Rise (up to 5 stories)
Level or Stories One
Structure Type Concrete,Stucco
New Construction No
Construction Status Resale
Schools
Elementary Schools Virginia-Highland
Middle Schools David T Howard
High Schools Midtown
Others
HOA Fee Include Insurance,Maintenance Grounds,Maintenance Structure,Pest Control,Reserve Fund,Security,Swim,Termite,Tennis,Trash
Senior Community no
Restrictions true
Tax ID 17 0052 LL0929
Ownership Condominium
Acceptable Financing Cash, Conventional, FHA
Listing Terms Cash, Conventional, FHA
Financing yes
Special Listing Condition None
Read Less Info
Want to know what your home might be worth? Contact us for a FREE valuation!

Our team is ready to help you sell your home for the highest possible price ASAP

Bought with Compass




