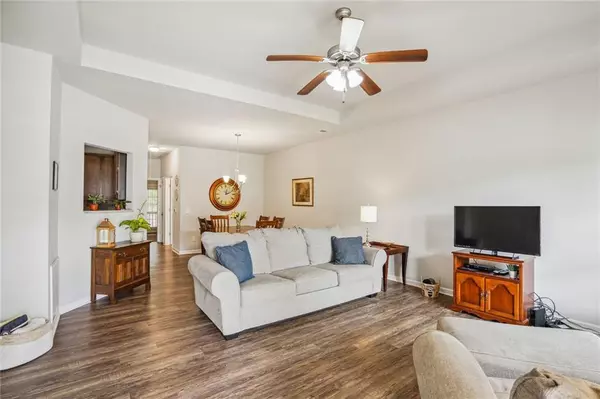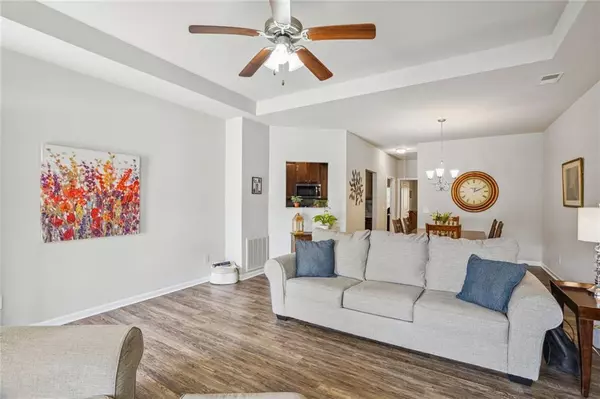For more information regarding the value of a property, please contact us for a free consultation.
Key Details
Sold Price $225,000
Property Type Townhouse
Sub Type Townhouse
Listing Status Sold
Purchase Type For Sale
Square Footage 1,229 sqft
Price per Sqft $183
Subdivision Heritage Place
MLS Listing ID 7449445
Sold Date 10/03/24
Style Cluster Home,Ranch
Bedrooms 2
Full Baths 2
Construction Status Resale
HOA Fees $65
HOA Y/N Yes
Originating Board First Multiple Listing Service
Year Built 2019
Annual Tax Amount $733
Tax Year 2023
Lot Size 3,846 Sqft
Acres 0.0883
Property Description
Welcome to the most charming active adults community! Heritage Place is a great low maintenance community with wonderful amenities including a neighborhood clubhouse with full kitchen and fitness center. This two-bedroom, two-bathroom home has an open floor plan, and most excitingly, one level living. Enjoy the front porch before walking into a large great room/dining room combo. The living room features a tray ceiling that leads to a dining room. The kitchen overlooks the living room for easy conversations with your guests. The kitchen has granite counters and stainless steel appliances. A spacious primary suite is accompanied by high ceilings, a dual vaity ensuite bathroom with easy entry shower. The secondary bedroom provides easy access to the back patio and lovely backyard. Truly a charming home with all you could desire!
Hampton, Ga. offers a lot to be excited about including proximity to parks, shopping, medical centers, and dining. Nearby attractions include Atlanta Motor Speedway, Fortson Public Library, Lovejoy Community Garden, Crystal Lake Golf and Country Club, Clayton County International Park, Southlake Mall, Hartsfield-Jackson Atlanta International Airport and more. Downton Hampton has a variety of fun places to visit. Go to Speakeasy Bookstore for a cup of coffee, JailHouse Brewing Company for a local microbrew, Rutabaga's Market & Café for lunch or Sweeties Flea Market for local treasure.
Location
State GA
County Henry
Lake Name None
Rooms
Bedroom Description Master on Main,Oversized Master,Split Bedroom Plan
Other Rooms None
Basement None
Main Level Bedrooms 2
Dining Room Open Concept, Seats 12+
Interior
Interior Features High Ceilings 10 ft Main, Tray Ceiling(s), Walk-In Closet(s)
Heating Central
Cooling Central Air
Flooring Hardwood, Laminate
Fireplaces Type None
Window Features Double Pane Windows
Appliance Dishwasher, Disposal, Electric Oven, Electric Range, Microwave, Refrigerator, Self Cleaning Oven
Laundry In Hall, In Kitchen, Laundry Room, Main Level
Exterior
Exterior Feature None
Parking Features Garage
Garage Spaces 1.0
Fence None
Pool None
Community Features Clubhouse
Utilities Available Other
Waterfront Description None
View Other
Roof Type Shingle
Street Surface Asphalt
Accessibility Accessible Closets, Accessible Approach with Ramp, Accessible Bedroom, Central Living Area, Accessible Entrance, Accessible Full Bath, Grip-Accessible Features
Handicap Access Accessible Closets, Accessible Approach with Ramp, Accessible Bedroom, Central Living Area, Accessible Entrance, Accessible Full Bath, Grip-Accessible Features
Porch Covered, Front Porch
Private Pool false
Building
Lot Description Back Yard
Story One
Foundation Slab
Sewer Public Sewer
Water Public
Architectural Style Cluster Home, Ranch
Level or Stories One
Structure Type Brick
New Construction No
Construction Status Resale
Schools
Elementary Schools Mount Carmel - Henry
Middle Schools Dutchtown
High Schools Hampton
Others
Senior Community yes
Restrictions false
Tax ID H09B01015000
Ownership Fee Simple
Financing yes
Special Listing Condition None
Read Less Info
Want to know what your home might be worth? Contact us for a FREE valuation!

Our team is ready to help you sell your home for the highest possible price ASAP

Bought with Keller Williams Realty ATL Part




