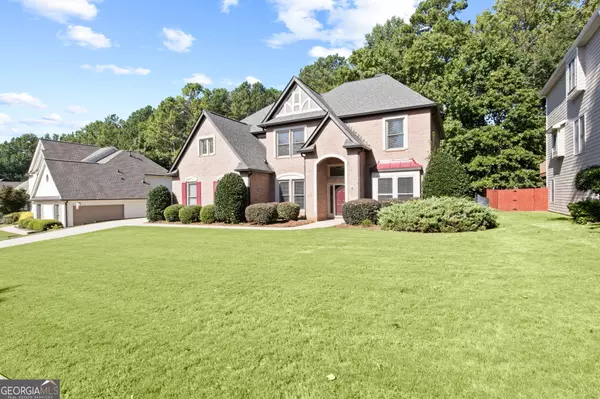For more information regarding the value of a property, please contact us for a free consultation.
Key Details
Sold Price $535,000
Property Type Single Family Home
Sub Type Single Family Residence
Listing Status Sold
Purchase Type For Sale
Square Footage 3,468 sqft
Price per Sqft $154
Subdivision Summergrove
MLS Listing ID 10367459
Sold Date 10/17/24
Style Other
Bedrooms 4
Full Baths 3
HOA Fees $795
HOA Y/N Yes
Originating Board Georgia MLS 2
Year Built 2000
Annual Tax Amount $1,314
Tax Year 2023
Lot Size 0.331 Acres
Acres 0.331
Lot Dimensions 14418.36
Property Description
WELCOME TO THIS BEAUTIFUL, METICULOUSLY MAINTAINED, MOVE-IN READY 4 Br/3 Ba Home in the Highly Desirable Summergrove Neighborhood! When you walk in the front door, you will be greeted by hardwood floors throughout the two story foyer, living room and large formal dining room. As you move into the family room you'll see built-in shelving, a traditional fireplace with gas logs and two story ceilings that boast plenty of natural light. Beyond the family room is the large updated kitchen with granite counters, a wealth of cabinet space, large island (with storage), breakfast nook area and built-in desk space. Kitchen is equipped with Kitchen Aid stainless steel appliances and induction cook top. Downstairs you will find one bedroom and a full bath. Upstairs is the spacious master suite featuring a newly renovated en suite bath with large zero entry shower with dual shower heads, double vanity with tremendous amounts of storage and a heated towel rack. The large walk-in closet has additional flex space for extra closet space, a workout area or storage. The open loft area is perfect for an office which includes hardwood floors, open shelving, and a closet for storage. Two additional bedrooms and a full bath are located just off the loft area. New roof and 6" gutters installed in 2020, HVAC systems were replaced in 2018 and 2020 with 4" filters, as well as a new gas water heater in 2019. Beautifully landscaped backyard is fenced with maintenance-free 4' aluminum fencing and has a freshly painted patio. 1 year home warranty provided by seller. Don't miss out on this amazing home!
Location
State GA
County Coweta
Rooms
Basement None
Dining Room Separate Room
Interior
Interior Features Bookcases, Double Vanity, High Ceilings, Split Bedroom Plan, Tile Bath, Tray Ceiling(s), Vaulted Ceiling(s), Walk-In Closet(s)
Heating Central, Natural Gas
Cooling Central Air
Flooring Carpet, Hardwood, Tile
Fireplaces Number 1
Fireplaces Type Family Room, Gas Log, Gas Starter
Fireplace Yes
Appliance Cooktop, Dishwasher, Gas Water Heater, Microwave, Oven/Range (Combo)
Laundry Laundry Closet
Exterior
Exterior Feature Sprinkler System
Parking Features Attached, Garage, Garage Door Opener
Garage Spaces 2.0
Fence Back Yard, Fenced
Community Features Clubhouse, Lake, Park, Playground, Pool, Sidewalks, Street Lights, Tennis Court(s)
Utilities Available Cable Available, Electricity Available, High Speed Internet, Natural Gas Available, Phone Available, Sewer Connected, Water Available
View Y/N No
Roof Type Composition
Total Parking Spaces 2
Garage Yes
Private Pool No
Building
Lot Description None
Faces GA Hwy 34E to right onto Shenandoah Blvd, left onto Lower Fayetteville Road, right onto Summergrove Parkway, left onto Lake Forest Drive, right onto Hidden Woods Trace, right onto Hidden Woods Lane to #34 on the left.
Foundation Slab
Sewer Public Sewer
Water Public
Structure Type Brick,Other
New Construction No
Schools
Elementary Schools Welch
Middle Schools Lee
High Schools East Coweta
Others
HOA Fee Include Swimming,Tennis
Tax ID SG4 266
Security Features Smoke Detector(s)
Acceptable Financing 1031 Exchange, Cash, Conventional, FHA, VA Loan
Listing Terms 1031 Exchange, Cash, Conventional, FHA, VA Loan
Special Listing Condition Resale
Read Less Info
Want to know what your home might be worth? Contact us for a FREE valuation!

Our team is ready to help you sell your home for the highest possible price ASAP

© 2025 Georgia Multiple Listing Service. All Rights Reserved.




