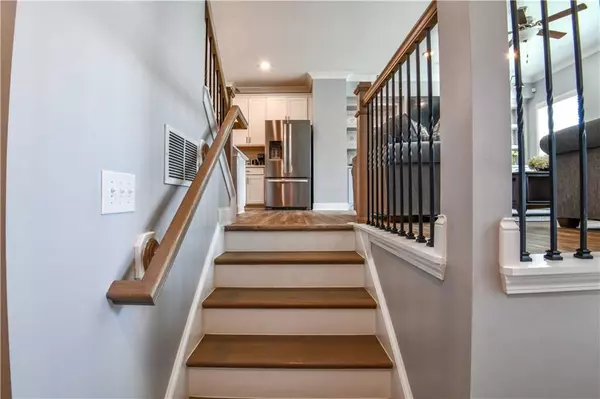For more information regarding the value of a property, please contact us for a free consultation.
Key Details
Sold Price $665,000
Property Type Townhouse
Sub Type Townhouse
Listing Status Sold
Purchase Type For Sale
Square Footage 2,453 sqft
Price per Sqft $271
Subdivision Caravelle At Windward Park
MLS Listing ID 7448020
Sold Date 10/11/24
Style Townhouse
Bedrooms 4
Full Baths 3
Half Baths 1
Construction Status Resale
HOA Fees $260
HOA Y/N Yes
Originating Board First Multiple Listing Service
Year Built 2022
Annual Tax Amount $5,493
Tax Year 2023
Lot Size 1,089 Sqft
Acres 0.025
Property Description
BRIGHT SUNNY HOME! UPGRADES GALORE! UNBEATABLE LOCATION! Minutes from 400, Lifetime Fitness, Alpharetta High School, Webb Bridge Middle School, Avalon, Downtown Alpharetta and more! Adjacent to MARTA! Don't miss this incredible opportunity to purchase a "like new" stunning townhome! One prior owner, gently lived here for 2 years. Custom details start when you drive into your spacious garage with epoxy coated flooring and extra storage area. Enter into the hallway of your terrace level with plenty of room for shoes, coats and backpacks on the builtin bench and in an additional hall closet. For ease of use a full bathroom with tub/shower and a full bedroom are flanked by a bonus area that can be a den, office, workout space or more. This space leads to the back yard - private cement patio with grass and trees. Continue upstairs to the main living area boasting an open floor plan. The space starts with a great room with 9 ft ceilings featuring a fireplace flanked by gorgeous custom builtin cabinets with a slide out drawer and bookshelves with elegant wallpapered backs. Next the kitchen welcomes your family and guests with a generous quartz topped island with seating for up to 4. Wow them with dinner cooked with your Frigidaire Gallery Stainless appliances including 5 burner gas cooktop, microwave oven, oven and dishwasher. Plenty of seating awaits in the adjacent dining area that could also be finished off with additional cabinetry. Adjacent windowed "sun room" holds endless possibilities for enjoying your private tree filled view. A sliding glass door leads to your lovely private deck, perfect for morning coffee and relaxation. Your family will be thrilled with the third floor space which has 3 bedrooms, 2 full bathrooms, hall closet and laundry room. The primary suite features an incredible extra bonus area with a multitude of possible uses. Enjoy the view! In addition, the entire home has been painted! Bring the family - you will love this one!!!
Location
State GA
County Fulton
Lake Name None
Rooms
Bedroom Description Oversized Master,Sitting Room
Other Rooms None
Basement None
Dining Room Open Concept, Seats 12+
Interior
Interior Features Bookcases, Crown Molding, Double Vanity, Entrance Foyer 2 Story, High Ceilings 9 ft Main, Tray Ceiling(s), Walk-In Closet(s)
Heating Electric, Zoned
Cooling Central Air, Electric, Gas, Multi Units, Zoned
Flooring Carpet, Ceramic Tile, Vinyl
Fireplaces Number 1
Fireplaces Type Factory Built, Family Room, Gas Log
Window Features Aluminum Frames
Appliance Dishwasher, Disposal, Electric Oven, Electric Water Heater, Gas Cooktop, Microwave, Self Cleaning Oven
Laundry Upper Level
Exterior
Exterior Feature Balcony, Private Entrance, Private Yard
Parking Features Attached, Drive Under Main Level, Driveway, Garage, Garage Door Opener, Garage Faces Front
Garage Spaces 2.0
Fence None
Pool None
Community Features Homeowners Assoc, Pool
Utilities Available Cable Available, Underground Utilities
Waterfront Description None
View Trees/Woods
Roof Type Composition
Street Surface Asphalt
Accessibility None
Handicap Access None
Porch Deck
Private Pool false
Building
Lot Description Private
Story Three Or More
Foundation Slab
Sewer Public Sewer
Water Public
Architectural Style Townhouse
Level or Stories Three Or More
Structure Type Brick,HardiPlank Type
New Construction No
Construction Status Resale
Schools
Elementary Schools New Prospect
Middle Schools Webb Bridge
High Schools Alpharetta
Others
HOA Fee Include Maintenance Grounds,Maintenance Structure,Reserve Fund,Swim,Termite
Senior Community no
Restrictions true
Tax ID 22 545011891882
Ownership Fee Simple
Acceptable Financing Cash, Conventional, FHA, VA Loan, Other
Listing Terms Cash, Conventional, FHA, VA Loan, Other
Financing no
Special Listing Condition None
Read Less Info
Want to know what your home might be worth? Contact us for a FREE valuation!

Our team is ready to help you sell your home for the highest possible price ASAP

Bought with Virtual Properties Realty.com




