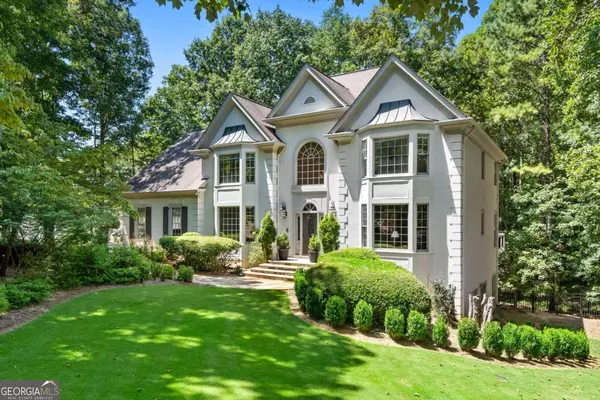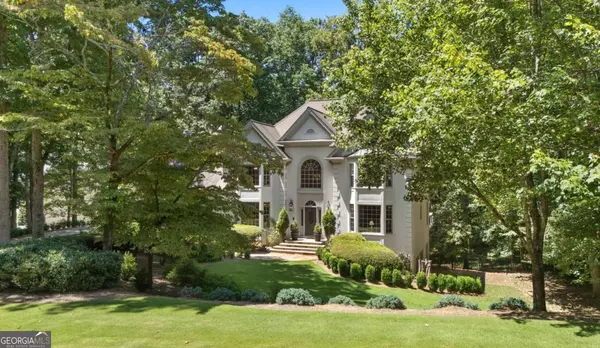For more information regarding the value of a property, please contact us for a free consultation.
Key Details
Sold Price $1,274,500
Property Type Single Family Home
Sub Type Single Family Residence
Listing Status Sold
Purchase Type For Sale
Square Footage 6,146 sqft
Price per Sqft $207
Subdivision Country Club Of The South
MLS Listing ID 10367705
Sold Date 10/22/24
Style European
Bedrooms 6
Full Baths 4
Half Baths 1
HOA Fees $3,800
HOA Y/N Yes
Originating Board Georgia MLS 2
Year Built 1988
Annual Tax Amount $10,082
Tax Year 2023
Lot Size 0.655 Acres
Acres 0.655
Lot Dimensions 28531.8
Property Description
This striking European-style hard coat stucco home, nestled on a beautifully landscaped wooded lot, offers a luxury lifestyle at an extraordinary value in the highly desirable Country Club of the South! The grand two-story entry foyer, bathed in east-facing natural light, warmly invites you into this delightfully comfortable home. The main level boasts 9 ft.+ ceilings and beautiful hardwood floors throughout. Relax and entertain family and friends with ease in the spacious great room featuring a vaulted ceiling, marble fireplace, wet bar & adjacent separate dining room seating 12+ guests. The eat-in kitchen, newly refreshed in 2023, showcases white cabinets, granite countertops, stainless appliances, induction stove, double ovens, and pantry. The kitchen seamlessly flows into the adjacent sunroom providing lots of welcoming space for family life. The newly stained deck off the kitchen provides the perfect setting for al fresco dining & outdoor living. A paneled office provides a quiet refined space for work or relaxation. Conveniently located on the first floor, a generously sized en suite bedroom featuring a custom walk-in closet provides comfort, accessibility, and privacy for family and guests. Upstairs, a serene oasis awaits in the oversized primary suite with vaulted ceiling, custom His/Hers closets, and a cozy sitting area with access to an exclusive owners' balcony ideal for enjoying quiet moments overlooking the natural beauty of the wooded backyard. The attractively updated spa bath features stone flooring, a frameless glass tiled shower & separate tub creating a true spa-like retreat. Two additional secondary bedrooms with stunning hardwood floors, custom closets and a Jack & Jill bath complete the upstairs level. The daylight terrace level with luxury plank vinyl flooring throughout enhances this family home with a second family room w/attractive marble fireplace & an in-law suite with full kitchen and updated bath. Exercise and game room areas complete the terrace level. Located in one of Johns Creek's most desirable resort-style communities, and within one of North Fulton's top school districts, this home is the ideal place to raise a family and enjoy an unparalleled lifestyle of luxury, comfort and convenience!
Location
State GA
County Fulton
Rooms
Basement Finished Bath, Daylight, Finished, Full
Dining Room Seats 12+
Interior
Interior Features Beamed Ceilings, Bookcases, Double Vanity, High Ceilings, In-Law Floorplan, Rear Stairs, Tray Ceiling(s), Vaulted Ceiling(s), Walk-In Closet(s), Wet Bar
Heating Central, Forced Air, Zoned
Cooling Central Air, Zoned
Flooring Carpet, Hardwood, Tile, Vinyl
Fireplaces Number 2
Fireplaces Type Basement
Equipment Satellite Dish
Fireplace Yes
Appliance Dishwasher, Disposal, Double Oven, Gas Water Heater, Microwave, Refrigerator
Laundry Other
Exterior
Exterior Feature Balcony
Parking Features Garage, Kitchen Level, Side/Rear Entrance
Garage Spaces 2.0
Community Features Clubhouse, Gated, Golf, Park, Playground, Pool, Street Lights, Swim Team, Tennis Court(s)
Utilities Available Underground Utilities
Waterfront Description No Dock Or Boathouse
View Y/N No
Roof Type Composition
Total Parking Spaces 2
Garage Yes
Private Pool No
Building
Lot Description Private
Faces GPS Friendly
Sewer Public Sewer
Water Public
Structure Type Stucco
New Construction No
Schools
Elementary Schools Barnwell
Middle Schools Autrey Milll
High Schools Johns Creek
Others
HOA Fee Include Reserve Fund,Security,Swimming,Tennis
Tax ID 11 033201060223
Security Features Carbon Monoxide Detector(s),Smoke Detector(s)
Acceptable Financing Other
Listing Terms Other
Special Listing Condition Resale
Read Less Info
Want to know what your home might be worth? Contact us for a FREE valuation!

Our team is ready to help you sell your home for the highest possible price ASAP

© 2025 Georgia Multiple Listing Service. All Rights Reserved.




