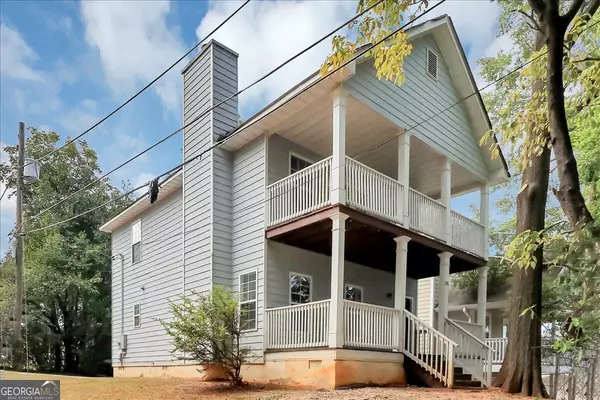For more information regarding the value of a property, please contact us for a free consultation.
Key Details
Sold Price $289,900
Property Type Single Family Home
Sub Type Single Family Residence
Listing Status Sold
Purchase Type For Sale
Square Footage 1,540 sqft
Price per Sqft $188
MLS Listing ID 10381291
Sold Date 10/22/24
Style Traditional
Bedrooms 3
Full Baths 2
Half Baths 1
HOA Y/N No
Originating Board Georgia MLS 2
Year Built 2007
Annual Tax Amount $3,930
Tax Year 2022
Lot Size 4,007 Sqft
Acres 0.092
Lot Dimensions 4007.52
Property Description
Welcome to this beautifully maintained 3-beds, 2-baths, two-story residence, nestled in a serene neighborhood of Atlanta, Georgia. Boasting 1,540 square feet of light-filled living space, this single-family home is a perfect blend of comfort and style. The attractive front balcony and tranquil porch, surrounded by lush greenery, exude undeniable curb appeal, inviting you into a home where every detail has been thoughtfully considered. Step through the inviting entrance, and ascend the well-crafted staircase that leads to your serene balcony, where you can enjoy peaceful mornings or relaxing evenings overlooking the friendly neighborhood. Fully fenced for privacy, the outdoor spaces of this home promise a tranquil retreat. Inside, the living room beckons with its bright, open atmosphere and warm flooring. Imagine spending relaxing evenings by the fireplace. The elegant staircase adds a sophisticated element, leading you to the upper level, where the home continues to impress. Whether you're hosting gatherings or savoring quiet moments, this living room sets the stage for lasting memories. The heart of the home, the kitchen, is a modern culinary oasis. Crisp white cabinetry pairs effortlessly with sleek stainless steel appliances, blending form and function to perfection. A granite countertop enhances the elegance of the space, while the double sink and oven cater to all your cooking needs. Natural light pours in through a large window and glass door, creating a bright and airy atmosphere, perfect for both casual family meals and gourmet creations. Upstairs, tranquility awaits in the primary bedroom. The light gray walls create a calming ambiance, while the darker gray carpet underfoot adds a touch of luxury. The tray ceiling with its central ceiling fan and lights allows for easy mood adjustments. Natural light streams through two large windows, adorned with white blinds, offering both light and privacy. Double doors open to your private balcony, providing an ideal spot to relax and enjoy fresh air. The en suite bathroom adjoining the primary bedroom is designed for both comfort and style. Beige tiles line the walls and floors, creating a soothing backdrop, while the spacious shower area with a sleek modern showerhead promises rejuvenating moments. Natural light filters through a centered window, providing views of the greenery beyond. A single sink vanity, complete with a wooden cabinet and mirror, balances elegance with practicality, making this bathroom the perfect space to unwind. The home's additional two bedrooms offer ample space, each equipped with its own closet for plenty of storage. These rooms can easily serve as guest rooms, home offices, or children's bedrooms, with neutral tones allowing for easy personalization. Step outside to the back of this lovely home, where a timeless white siding wraps around the structure, adding classic appeal. The elevated wooden deck is perfect for outdoor gatherings, whether you're enjoying morning coffee or stargazing in the evening. This backyard offers a space for both relaxation and entertainment, creating endless possibilities for outdoor living. Located near all major highways, downtown Atlanta, Mercedes-Benz Stadium, Hartsfield-Jackson Airport, and some of Atlanta's most prestigious institutions, including Spelman College, Morehouse College, and Georgia State University, this home provides easy access to all the city's top destinations. Whether for work, school, or leisure, everything you need is just minutes away, making this location ideal for those who value convenience. With every aspect of the home thoughtfully considered, from the welcoming front balcony to the spacious interiors and private backyard, this residence exemplifies pride of ownership. Schedule your private showing today and experience the allure of this Atlanta gem firsthand!
Location
State GA
County Fulton
Rooms
Basement Crawl Space
Dining Room Separate Room
Interior
Interior Features Other
Heating Natural Gas, Central
Cooling Other, Central Air
Flooring Carpet
Fireplaces Number 1
Fireplaces Type Family Room, Factory Built
Fireplace Yes
Appliance Electric Water Heater, None
Laundry In Hall
Exterior
Exterior Feature Balcony
Parking Features Parking Pad, Side/Rear Entrance
Community Features Street Lights
Utilities Available Sewer Connected
View Y/N No
Roof Type Composition
Garage No
Private Pool No
Building
Lot Description Level
Faces 1-75/85 S TO UNIVERSITY AVE EXIT. TURN RIGHT. RIGHT ON MCDANIEL ST. RIGHT ON DELEVAN STEET.
Sewer Public Sewer
Water Public
Structure Type Other
New Construction No
Schools
Elementary Schools Dunbar
Middle Schools Sylvan Hills
High Schools Mh Jackson Jr
Others
HOA Fee Include None
Tax ID 14 007400050064
Acceptable Financing Cash, Conventional, FHA
Listing Terms Cash, Conventional, FHA
Special Listing Condition Resale
Read Less Info
Want to know what your home might be worth? Contact us for a FREE valuation!

Our team is ready to help you sell your home for the highest possible price ASAP

© 2025 Georgia Multiple Listing Service. All Rights Reserved.




