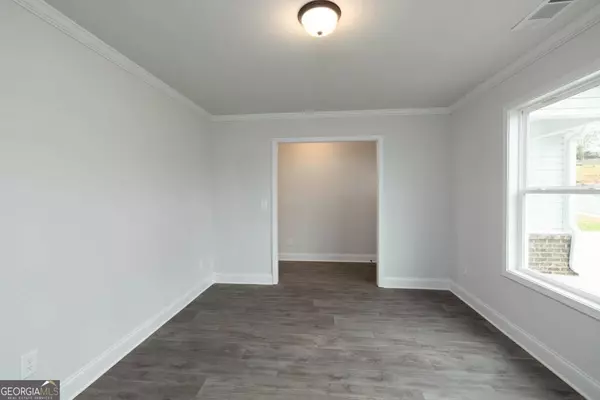For more information regarding the value of a property, please contact us for a free consultation.
Key Details
Sold Price $355,000
Property Type Single Family Home
Sub Type Single Family Residence
Listing Status Sold
Purchase Type For Sale
Square Footage 2,200 sqft
Price per Sqft $161
Subdivision Heather Estates
MLS Listing ID 20161894
Sold Date 10/25/24
Style Brick Front,Contemporary
Bedrooms 4
Full Baths 2
Half Baths 1
HOA Fees $250
HOA Y/N Yes
Originating Board Georgia MLS 2
Year Built 2023
Annual Tax Amount $270
Tax Year 2023
Lot Size 0.750 Acres
Acres 0.75
Lot Dimensions 32670
Property Description
New Construction the Autumn is a 2 story with lots of room! White Kitchen Cabinets with Granite, Black Appliances and a walk-in pantry! Family Rm has Wood Burning Fireplace. "Flex/Bonus" room could be used as a 2nd Family Room. A Half Bath for Guest! Master Suite has Trey Ceilings, Walk in Closet, Separate Shower/Soaking Tub, Double Vanity and so much more! 1yr Builder Warranty and 8yr Structure! *Photos and/or renderings are only representation of the floorplan, not the actual house. Builder incentives $8000 closing costs, buydown, etc.
Location
State GA
County Barrow
Rooms
Basement None
Dining Room Dining Rm/Living Rm Combo
Interior
Interior Features Tray Ceiling(s), Double Vanity, Soaking Tub, Separate Shower, Walk-In Closet(s)
Heating Electric, Heat Pump
Cooling Electric, Ceiling Fan(s), Heat Pump
Flooring Carpet, Vinyl
Fireplaces Number 1
Fireplaces Type Factory Built, Family Room
Fireplace Yes
Appliance Electric Water Heater, Dishwasher, Ice Maker, Microwave, Oven/Range (Combo)
Laundry In Hall, Upper Level
Exterior
Parking Features Attached, Garage
Garage Spaces 2.0
Community Features Sidewalks, Street Lights
Utilities Available Underground Utilities, Electricity Available, High Speed Internet, Phone Available, Water Available
View Y/N No
Roof Type Composition
Total Parking Spaces 2
Garage Yes
Private Pool No
Building
Lot Description Level, Private
Faces from Hwy 316 East into Barrow County, left on Hwy 211 at red light, right on Hwy 8, left at light on Jefferson Street, right on Broad Street, left on Providence Road which turns into Rat Kinney Road. Left into Heather Estates on Kinsley Way. GPS 2603 Rat Kinney Road and will get you to the neighborhood
Foundation Slab
Sewer Septic Tank
Water Public
Structure Type Concrete,Other,Brick
New Construction Yes
Schools
Elementary Schools Statham
Middle Schools Bear Creek
High Schools Winder Barrow
Others
HOA Fee Include Insurance,Maintenance Structure,Facilities Fee,Maintenance Grounds,Management Fee
Tax ID XX137D 069
Special Listing Condition New Construction
Read Less Info
Want to know what your home might be worth? Contact us for a FREE valuation!

Our team is ready to help you sell your home for the highest possible price ASAP

© 2025 Georgia Multiple Listing Service. All Rights Reserved.




