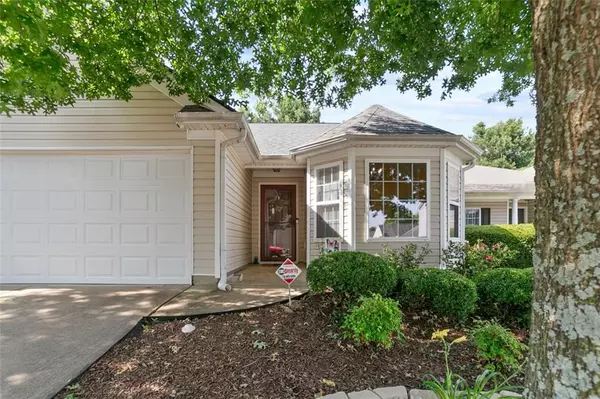For more information regarding the value of a property, please contact us for a free consultation.
Key Details
Sold Price $300,000
Property Type Single Family Home
Sub Type Single Family Residence
Listing Status Sold
Purchase Type For Sale
Square Footage 1,373 sqft
Price per Sqft $218
Subdivision Highland Falls
MLS Listing ID 7453559
Sold Date 10/30/24
Style Ranch
Bedrooms 3
Full Baths 2
Construction Status Resale
HOA Fees $1,008
HOA Y/N Yes
Originating Board First Multiple Listing Service
Year Built 2007
Annual Tax Amount $3,107
Tax Year 2023
Lot Size 3,920 Sqft
Acres 0.09
Property Description
Welcome to this charming ranch-style home in the exclusive gated community of Highland Falls in Hiram. This lovely 3-bedroom, 2-bathroom residence offers a spacious yet cozy family room with a fireplace and an open floor plan featuring cathedral ceilings. The master suite boasts a generous walk-in closet and a master bath with a walk-in shower. The additional two bedrooms provide ample space for family or guests. Enjoy the privacy of a fenced backyard and the convenience of a 2-car garage. Community amenities include a fitness center, pool, playground, and lawn care, ensuring a lifestyle of ease and elegance. Situated in Hiram, this home offers the best of suburban living with easy access to a variety of local amenities. Enjoy shopping and dining at the nearby Hiram Pavilion or take a leisurely stroll along the Silver Comet Trail. Hiram's excellent schools and friendly community atmosphere make it an ideal place. With convenient access to major highways, commuting to Atlanta or other surrounding areas is a breeze. Welcome home to Highland Falls, where comfort meets convenience in a vibrant community setting.
Location
State GA
County Paulding
Lake Name None
Rooms
Bedroom Description Master on Main
Other Rooms None
Basement None
Main Level Bedrooms 3
Dining Room Open Concept, Separate Dining Room
Interior
Heating Central
Cooling Central Air
Flooring Carpet, Laminate
Fireplaces Number 1
Fireplaces Type Family Room
Window Features None
Appliance Dishwasher, Electric Range, Refrigerator
Laundry In Hall
Exterior
Exterior Feature Private Entrance
Parking Features Attached
Fence Wood
Pool None
Community Features Clubhouse, Gated, Pool
Utilities Available Cable Available, Electricity Available, Sewer Available, Water Available
Waterfront Description None
View Other
Roof Type Other
Street Surface Asphalt
Accessibility None
Handicap Access None
Porch Patio
Total Parking Spaces 2
Private Pool false
Building
Lot Description Back Yard
Story One
Foundation Slab
Sewer Public Sewer
Water Public
Architectural Style Ranch
Level or Stories One
Structure Type Vinyl Siding
New Construction No
Construction Status Resale
Schools
Elementary Schools Hiram
Middle Schools J.A. Dobbins
High Schools Hiram
Others
Senior Community no
Restrictions false
Tax ID 067813
Acceptable Financing Cash, Conventional, FHA
Listing Terms Cash, Conventional, FHA
Special Listing Condition None
Read Less Info
Want to know what your home might be worth? Contact us for a FREE valuation!

Our team is ready to help you sell your home for the highest possible price ASAP

Bought with Chattahoochee North, LLC




