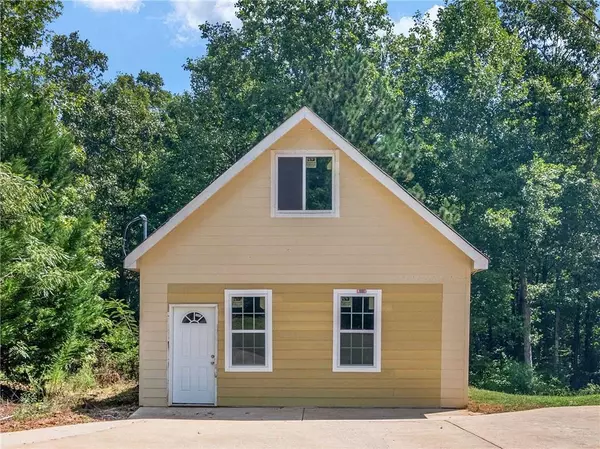For more information regarding the value of a property, please contact us for a free consultation.
Key Details
Sold Price $349,000
Property Type Single Family Home
Sub Type Single Family Residence
Listing Status Sold
Purchase Type For Sale
Square Footage 2,254 sqft
Price per Sqft $154
MLS Listing ID 7450570
Sold Date 11/12/24
Style Ranch
Bedrooms 3
Full Baths 2
Construction Status Resale
HOA Y/N No
Originating Board First Multiple Listing Service
Year Built 2002
Annual Tax Amount $5,094
Tax Year 2023
Lot Size 4.050 Acres
Acres 4.05
Property Description
Welcome to 177 Stroud Rd, a serene retreat nestled on 4 picturesque acres. This beautifully remodeled 3 bedroom, 2 bathroom home offers a harmonious blend of modern updates and tranquil seclusion. As you drive down the long, private driveway, you'll be greeted by your own private sanctuary, perfectly tucked away from the hustle and bustle. The main residence has been thoughtfully updated with new flooring throughout, freshly painted walls and cabinetry, both the primary and guest bathrooms have been stylishly remodeled and many other updates throughout. In addition to the main home, the property includes a permitted detached apartment, featuring 2 bedrooms and 1 bathroom. This space is nearly ready for its pre-dry wall inspection and awaits your finishing touches to make it truly your own. Whether you're looking for a peaceful escape or a place to entertain guests, 177 Stroud Rd offers the best of both worlds. Don't miss this opportunity to own a home that combines modern elegance with country charm while still close to all that McDonough has to offer. Ask how you can receive up to $1,500 credit by using one of our preferred lenders. Exclusions may apply.
Location
State GA
County Henry
Lake Name None
Rooms
Bedroom Description Other
Other Rooms Guest House, Workshop
Basement None
Main Level Bedrooms 3
Dining Room Separate Dining Room
Interior
Interior Features High Ceilings 10 or Greater, Double Vanity, Tray Ceiling(s), Vaulted Ceiling(s), Walk-In Closet(s)
Heating Central, Forced Air
Cooling Ceiling Fan(s), Central Air, Electric
Flooring Vinyl, Carpet
Fireplaces Number 1
Fireplaces Type Family Room
Window Features Double Pane Windows
Appliance Dishwasher, Electric Water Heater, Refrigerator, Other, Microwave
Laundry In Hall
Exterior
Exterior Feature Other
Parking Features Attached, Garage Door Opener, Garage, Kitchen Level, Parking Pad
Garage Spaces 2.0
Fence None
Pool None
Community Features None
Utilities Available Electricity Available, Phone Available, Cable Available, Water Available
Waterfront Description None
View Other
Roof Type Composition
Street Surface Paved
Accessibility None
Handicap Access None
Porch Deck, Front Porch
Total Parking Spaces 8
Private Pool false
Building
Lot Description Private
Story One
Foundation Slab
Sewer Septic Tank
Water Public
Architectural Style Ranch
Level or Stories One
Structure Type Vinyl Siding
New Construction No
Construction Status Resale
Schools
Elementary Schools Rock Spring - Henry
Middle Schools Ola
High Schools Ola
Others
Senior Community no
Restrictions false
Tax ID 18301096000
Ownership Fee Simple
Acceptable Financing Cash, Conventional, FHA, VA Loan
Listing Terms Cash, Conventional, FHA, VA Loan
Special Listing Condition None
Read Less Info
Want to know what your home might be worth? Contact us for a FREE valuation!

Our team is ready to help you sell your home for the highest possible price ASAP

Bought with Century 21 Connect Realty




