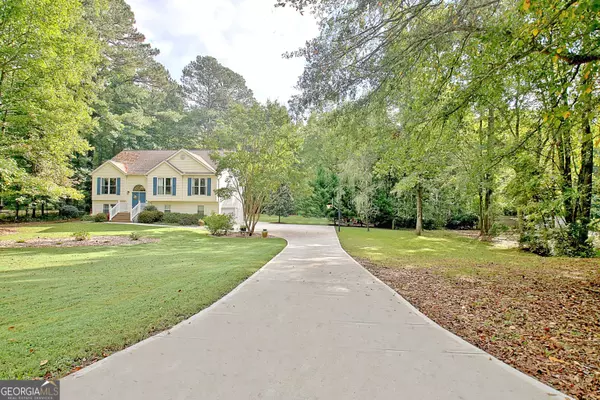For more information regarding the value of a property, please contact us for a free consultation.
Key Details
Sold Price $385,000
Property Type Single Family Home
Sub Type Single Family Residence
Listing Status Sold
Purchase Type For Sale
Square Footage 2,122 sqft
Price per Sqft $181
Subdivision Rayner Woods
MLS Listing ID 10388450
Sold Date 11/15/24
Style Other,Traditional
Bedrooms 4
Full Baths 3
HOA Y/N No
Originating Board Georgia MLS 2
Year Built 1994
Annual Tax Amount $3,410
Tax Year 2023
Lot Size 1.410 Acres
Acres 1.41
Lot Dimensions 1.41
Property Description
OH WOW ! Beautiful exterior, yard and interior upgrades for $385K in sought after Northgate HS dist! Split Foyer plan with 4 Bedrooms / 3 Full Baths. Wide stairs bring you to Vaulted Great Room with Gas Fireplace+gas logs. Hardwood floors extend from Great Rm to open Dining Room. Check out the REMODELED Kitchen with 2yr NEW EVERYTHING! The Cook will enjoy LVP floors, soaring tall new cabinets, quartz counters with tile backsplash & Stainless Steel Appliances (all stay) with gas stove top! From Kitchen step out to new Large Composite deck which connects to New Driveway!!! Side entry Garage has 2 car parking plus 3rd bay used for storage (could be workshop). Daylight finished terrace level w/new LVP floors, Bedroom, Full Bath, Family Rm/Rec. Rm = lots of daylight windows! Two Laundry Locations - one in Master Bathroom and 2nd at Terrace Level currently used as home office (functional water/dryer hook-ups behind bead board). Could be In-Law/Teen Suite or Room Mate accommodations at Terrace level. Top it off with a beautiful level yard (partial fence) with lots of privacy and parking space. Elementary and Middle Schools down the street. Now home is in the frequently requested Northgate HS district!!! (check the school scores to see why!) Buyers will thank their agent for showing! Won't last long!
Location
State GA
County Coweta
Rooms
Other Rooms Outbuilding
Basement Finished Bath, Concrete, Daylight, Finished, Interior Entry, Partial
Dining Room Separate Room
Interior
Interior Features High Ceilings, In-Law Floorplan, Master On Main Level, Roommate Plan, Separate Shower, Split Foyer, Tray Ceiling(s), Vaulted Ceiling(s)
Heating Central, Electric, Zoned
Cooling Ceiling Fan(s), Central Air, Electric, Zoned
Flooring Carpet, Hardwood, Laminate
Fireplaces Number 1
Fireplaces Type Factory Built, Gas Log, Gas Starter, Living Room
Fireplace Yes
Appliance Dishwasher, Microwave, Other, Oven/Range (Combo), Refrigerator, Stainless Steel Appliance(s)
Laundry In Basement, In Hall, Laundry Closet, Other
Exterior
Parking Features Attached, Basement, Garage, Garage Door Opener, RV/Boat Parking, Side/Rear Entrance, Storage
Garage Spaces 2.0
Community Features None
Utilities Available Cable Available, Electricity Available, High Speed Internet, Natural Gas Available, Other, Phone Available, Water Available
View Y/N No
Roof Type Composition
Total Parking Spaces 2
Garage Yes
Private Pool No
Building
Lot Description Level, Private
Faces from Hwy 34 go to Lora Smith Rd (church on corner) , go past the schools. Home at 115 Lora Smith on left. Could also access from Lower Fayetteville Rd to Lora Smith Rd
Foundation Slab
Sewer Septic Tank
Water Public
Structure Type Vinyl Siding
New Construction No
Schools
Elementary Schools White Oak
Middle Schools Arnall
High Schools Northgate
Others
HOA Fee Include None
Tax ID 110 6031 012
Security Features Carbon Monoxide Detector(s),Smoke Detector(s)
Acceptable Financing Cash, Conventional, FHA, VA Loan
Listing Terms Cash, Conventional, FHA, VA Loan
Special Listing Condition Updated/Remodeled
Read Less Info
Want to know what your home might be worth? Contact us for a FREE valuation!

Our team is ready to help you sell your home for the highest possible price ASAP

© 2025 Georgia Multiple Listing Service. All Rights Reserved.




