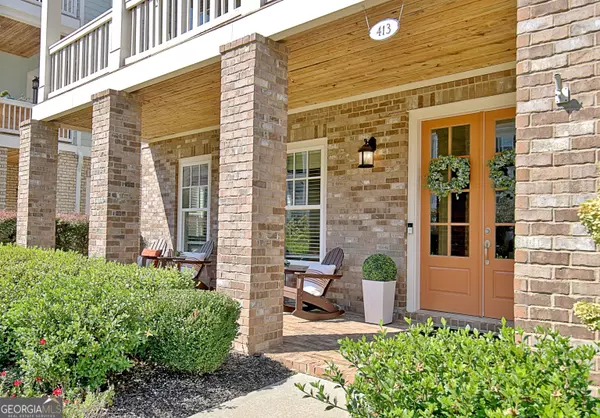For more information regarding the value of a property, please contact us for a free consultation.
Key Details
Sold Price $720,000
Property Type Single Family Home
Sub Type Single Family Residence
Listing Status Sold
Purchase Type For Sale
Square Footage 3,175 sqft
Price per Sqft $226
Subdivision Everton Parkside
MLS Listing ID 10376966
Sold Date 11/18/24
Style Cape Cod,Traditional
Bedrooms 5
Full Baths 3
Half Baths 1
HOA Y/N Yes
Originating Board Georgia MLS 2
Year Built 2017
Annual Tax Amount $7,126
Tax Year 2023
Lot Size 5,227 Sqft
Acres 0.12
Lot Dimensions 5227.2
Property Description
Welcome HOME! Designer touches and thoughtful upgrades make this home a standout among the crowd! Brick front porch with double door entry welcomes you into oversized foyer. On the ground level you will find an ideal in-law suite/game room/man cave with fireplace and full bath! The main level is an entertainer's dream. Open concept living/dining/kitchen is drenched in sunlight by the surrounding windows and tall ceilings. Main level also has an office with french doors and an additional bedroom. Upper level includes primary bedroom and bath with enormous custom closet, two secondary bedrooms (also with custom closets) and a full hall bath with double vanity. Notable touches: custom mudroom offers built in organization off garage entry, custom window seat with hidden charging station, tons of unique lighting choices, epoxy flake garage flooring, and 3 porches to choose to enjoy! And if the house wasn't enough to win you over, the neighborhood certainly will. Zoned for McIntosh High School! The clubhouse, two pools, parks, tennis and pickle ball courts are all a part of this sidewalk community. NO PROJECTS TO DO HERE! Move in and start living!
Location
State GA
County Fayette
Rooms
Basement Daylight
Interior
Interior Features Bookcases, Double Vanity, High Ceilings, In-Law Floorplan, Rear Stairs, Separate Shower, Soaking Tub, Tile Bath, Tray Ceiling(s), Walk-In Closet(s)
Heating Natural Gas
Cooling Ceiling Fan(s), Central Air
Flooring Hardwood
Fireplaces Number 2
Fireplace Yes
Appliance Convection Oven, Cooktop, Dishwasher, Disposal, Gas Water Heater, Ice Maker, Microwave, Oven, Stainless Steel Appliance(s)
Laundry In Hall
Exterior
Parking Features Attached, Basement
Community Features Pool, Sidewalks, Street Lights
Utilities Available Cable Available, Electricity Available, High Speed Internet, Natural Gas Available, Sewer Connected, Underground Utilities
View Y/N No
Roof Type Composition
Garage Yes
Private Pool No
Building
Lot Description Level
Faces From Hwy 74, turn onto McDuff Parkway. Take a left onto Jamestowne Pass. Take a left on Bandon Way. Home is on the left.
Sewer Public Sewer
Water Public
Structure Type Brick,Concrete
New Construction No
Schools
Elementary Schools Kedron
Middle Schools Booth
High Schools Mcintosh
Others
HOA Fee Include Swimming,Tennis
Tax ID 073461005
Special Listing Condition Resale
Read Less Info
Want to know what your home might be worth? Contact us for a FREE valuation!

Our team is ready to help you sell your home for the highest possible price ASAP

© 2025 Georgia Multiple Listing Service. All Rights Reserved.




