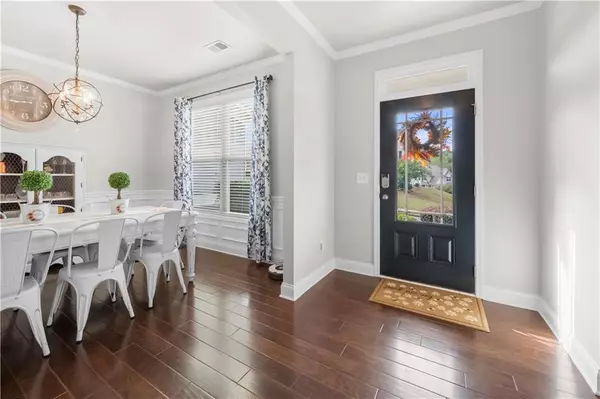For more information regarding the value of a property, please contact us for a free consultation.
Key Details
Sold Price $465,000
Property Type Single Family Home
Sub Type Single Family Residence
Listing Status Sold
Purchase Type For Sale
Square Footage 2,914 sqft
Price per Sqft $159
Subdivision Seven Hills
MLS Listing ID 7466710
Sold Date 11/15/24
Style Contemporary,Traditional
Bedrooms 5
Full Baths 3
Construction Status Resale
HOA Fees $875
HOA Y/N Yes
Originating Board First Multiple Listing Service
Year Built 2014
Annual Tax Amount $4,201
Tax Year 2023
Lot Size 10,018 Sqft
Acres 0.23
Property Description
Hardwood floors, stainless steel appliances, modern, yadda yadda - you can see all that in the pics. But what the pics don't show you is the layout of FIVE bedrooms (1 bedroom on main + 4 upstairs) plus 2 large "not bedroom" rooms perfect for an office, game room, home gym, or for anything you need all the space. Floor plan is open but not too open. Kitchen overlooks large, welcoming family room (you know gatherings always end up in the kitchen... not a problem in this house). The dining room and additional areas are not open concept so if you need to step away from chaos, you have a place to retreat. Speaking of a retreat, let's chat about the yard: expansive and fenced, the backyard literally has 2 fenced backyards, a covered patio (so rain has no power over you), and a stone fire pit. The secondary backyard space could be used for a dog yard, gardening space, or just to keep littles off the grass so you can prove to yourself you do, in fact, have a green thumb. Front and back yards are fully loaded with timer-controlled sprinkler systems. Front yard has landscape uplighting for the wow-effect people envy when they drive by. Walking distance to nature trails and a dog park. True walking distance as in minutes - not walking distance that should probably really be a drive. The Seven Hills neighborhood offers resort-style amenities including a water park - park! not just a pool! - with a water SLIDE), nature trails, a 13-acre park, tennis courts, pickle ball, basketball courts, sand volleyball court, and spectacular, year-round community events.
Location
State GA
County Paulding
Lake Name None
Rooms
Bedroom Description Oversized Master
Other Rooms None
Basement None
Main Level Bedrooms 1
Dining Room Separate Dining Room
Interior
Interior Features Entrance Foyer, High Speed Internet, Walk-In Closet(s)
Heating Central
Cooling Ceiling Fan(s), Central Air
Flooring Carpet, Ceramic Tile, Luxury Vinyl
Fireplaces Number 1
Fireplaces Type Factory Built, Family Room, Gas Starter
Window Features Double Pane Windows,Window Treatments
Appliance Dishwasher, Disposal, Gas Range, Microwave
Laundry Laundry Room, Upper Level
Exterior
Exterior Feature Rain Gutters
Parking Features Attached, Garage, Garage Door Opener, Garage Faces Front
Garage Spaces 2.0
Fence Back Yard, Fenced, Wood
Pool None
Community Features Clubhouse, Curbs, Dog Park, Homeowners Assoc, Near Shopping, Near Trails/Greenway, Park, Pickleball, Pool, Sidewalks, Street Lights, Tennis Court(s)
Utilities Available Cable Available, Electricity Available, Natural Gas Available, Phone Available, Sewer Available, Underground Utilities, Water Available
Waterfront Description None
View Neighborhood
Roof Type Composition,Shingle
Street Surface Asphalt
Accessibility None
Handicap Access None
Porch Covered
Private Pool false
Building
Lot Description Back Yard, Front Yard, Landscaped, Level
Story Two
Foundation Slab
Sewer Public Sewer
Water Public
Architectural Style Contemporary, Traditional
Level or Stories Two
Structure Type Cement Siding,HardiPlank Type
New Construction No
Construction Status Resale
Schools
Elementary Schools Floyd L. Shelton
Middle Schools Sammy Mcclure Sr.
High Schools North Paulding
Others
HOA Fee Include Maintenance Grounds,Swim,Tennis
Senior Community no
Restrictions false
Tax ID 083018
Special Listing Condition None
Read Less Info
Want to know what your home might be worth? Contact us for a FREE valuation!

Our team is ready to help you sell your home for the highest possible price ASAP

Bought with Keller Williams Realty Signature Partners




