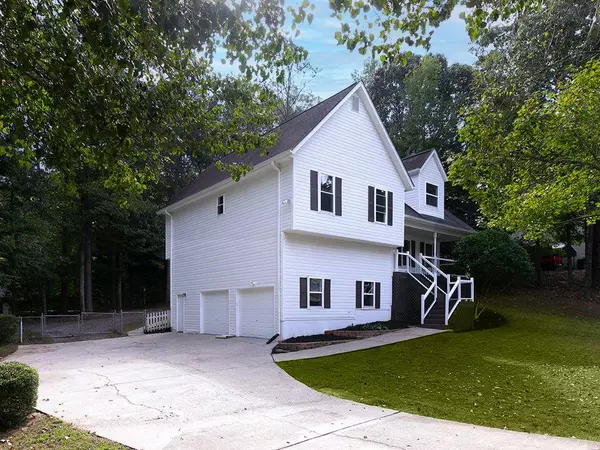For more information regarding the value of a property, please contact us for a free consultation.
Key Details
Sold Price $360,000
Property Type Single Family Home
Sub Type Single Family Residence
Listing Status Sold
Purchase Type For Sale
Square Footage 2,270 sqft
Price per Sqft $158
Subdivision Tanglewood Ph 1
MLS Listing ID 7465677
Sold Date 11/15/24
Style Contemporary,Modern,Other
Bedrooms 5
Full Baths 4
Construction Status Updated/Remodeled
HOA Y/N No
Originating Board First Multiple Listing Service
Year Built 1998
Annual Tax Amount $3,416
Tax Year 2023
Lot Size 0.900 Acres
Acres 0.9
Property Description
Discover Modern Living on Nearly an Acre of land. Plus, the seller is offering $5,000 towards closing costs to make your transition even smoother!
Step into this beautifully renovated home and experience modern living at its finest! Nestled on almost an acre of land, this property offers a perfect blend of style, function, and outdoor space.
The open floor plan is enhanced by brand-new flooring throughout, creating a seamless flow from room to room. The kitchen is a true showstopper, featuring a large island with stunning quartz countertops, sleek white modern cabinets, contemporary fixtures, and top-of-the-line stainless steel appliances.
With five spacious bedrooms, two bonus rooms, and four fully renovated bathrooms boasting state-of-the-art vanities, there's plenty of room for family and guests. Brand new windows flood the home with natural light, creating a warm and inviting atmosphere.
The garage features high ceilings and large windows, making it ideal for storage or a workspace. Enjoy your morning coffee on the charming front porch, or unwind on the back deck overlooking your expansive yard—perfect for gardening, entertaining, or future development.
Don't miss out on this exceptional home—it's truly move-in ready, with every detail thoughtfully considered. Experience the best of modern living on this remarkable property!
Location
State GA
County Paulding
Lake Name None
Rooms
Bedroom Description Oversized Master,Other
Other Rooms Garage(s), Other
Basement Daylight, Driveway Access, Exterior Entry, Finished Bath, Finished, Interior Entry
Dining Room Open Concept, Other
Interior
Interior Features Entrance Foyer 2 Story, High Speed Internet, Disappearing Attic Stairs
Heating Central
Cooling Central Air
Flooring Concrete, Other
Fireplaces Number 1
Fireplaces Type Family Room, Gas Starter
Window Features Double Pane Windows
Appliance Dishwasher, Trash Compactor, Disposal, Gas Range, Microwave, Other
Laundry Common Area, In Hall
Exterior
Exterior Feature Lighting, Other, Rear Stairs
Parking Features Driveway, Garage
Garage Spaces 2.0
Fence None
Pool None
Community Features None
Utilities Available Cable Available, Electricity Available, Natural Gas Available, Other, Phone Available, Water Available
Waterfront Description None
View Other, Trees/Woods
Roof Type Composition,Other,Shingle
Street Surface Concrete
Accessibility None
Handicap Access None
Porch Covered, Deck, Front Porch
Total Parking Spaces 2
Private Pool false
Building
Lot Description Back Yard, Level, Landscaped, Other
Story Multi/Split
Foundation Combination
Sewer Septic Tank
Water Public
Architectural Style Contemporary, Modern, Other
Level or Stories Multi/Split
Structure Type Vinyl Siding
New Construction No
Construction Status Updated/Remodeled
Schools
Elementary Schools Sam D. Panter
Middle Schools J.A. Dobbins
High Schools Hiram
Others
Senior Community no
Restrictions false
Tax ID 039460
Special Listing Condition Real Estate Owned
Read Less Info
Want to know what your home might be worth? Contact us for a FREE valuation!

Our team is ready to help you sell your home for the highest possible price ASAP

Bought with Chattahoochee North, LLC




