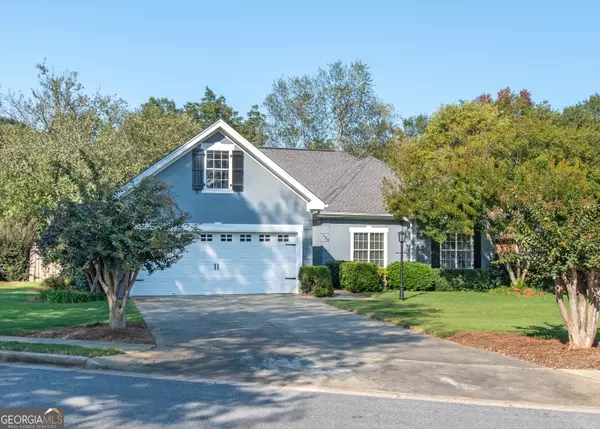For more information regarding the value of a property, please contact us for a free consultation.
Key Details
Sold Price $344,900
Property Type Single Family Home
Sub Type Single Family Residence
Listing Status Sold
Purchase Type For Sale
Square Footage 1,835 sqft
Price per Sqft $187
Subdivision Carriage Chase
MLS Listing ID 10397201
Sold Date 11/20/24
Style Ranch,Traditional
Bedrooms 3
Full Baths 2
HOA Y/N No
Originating Board Georgia MLS 2
Year Built 1991
Annual Tax Amount $3,758
Tax Year 2023
Lot Size 0.260 Acres
Acres 0.26
Lot Dimensions 11325.6
Property Description
Welcome to this Charming Home in the Heart of Fayetteville! Talk about well maintained, new flooring throughout, absolute beautiful backyard and just the place to call home! Inviting Foyer opens to the Spacious Family Room with Fireplace, Crown Molding, & Trim around the windows, Entertaining Dining Room with Crown Molding, and Frame Molding, Windows overlooking the well manicured and landscaped backyard, Bright/Open Kitchen with Granite Counters, Tile Backsplash, Under-counter Lighting, Abundant Cabinetry, Crown Molding, Built-In Microwave, Pantry, Breakfast Bar with Track Lighting, Breakfast Area, Open the Door to the Covered Porch with Tile Flooring and the view of a beautiful lawn, extended patio, and just so peaceful with the birds and greenery all around you, water feature for serenity, swing in the further back of the lawn, bench area for resting and so much more in this landscaped area, when you back inside and right around the corner you will see the walk-in Laundry Room with Shelving, to the right of this you will walk through the door to the large 2 car garage, back inside the home and on the other side of the home is the Primary Bedroom with Ceiling Fan and Crown Molding, Primary Bathroom with Large Vanity, Walk-In Shower, Tile Surround Garden Tub, Tile Flooring, and Walk-In Closet, down the Hall is the Second and Third Bedrooms, each with Ceiling Fans, Crown Molding, and one of those bedrooms offer beautiful, custom Built-In Bookshelves, Full Bathroom of the hallway with Tile Flooring and a Shower/Tub Combination, and then you have a special door that opens to an oversized bonus room upstairs with additional storage, and so much more. This home is ready to move in today!!!!
Location
State GA
County Fayette
Rooms
Basement None
Dining Room Separate Room
Interior
Interior Features Bookcases, Master On Main Level, Separate Shower, Tile Bath, Walk-In Closet(s)
Heating Central, Forced Air, Natural Gas
Cooling Ceiling Fan(s), Central Air, Electric
Flooring Carpet, Laminate, Tile
Fireplaces Number 1
Fireplaces Type Family Room, Gas Starter
Fireplace Yes
Appliance Dishwasher, Disposal, Gas Water Heater, Microwave, Oven/Range (Combo), Refrigerator
Laundry In Kitchen
Exterior
Parking Features Attached, Garage, Garage Door Opener
Garage Spaces 2.0
Fence Back Yard, Privacy, Wood
Community Features Sidewalks, Street Lights, Near Shopping
Utilities Available Cable Available, Electricity Available, High Speed Internet, Natural Gas Available, Phone Available, Sewer Available, Sewer Connected, Underground Utilities, Water Available
View Y/N No
Roof Type Composition
Total Parking Spaces 2
Garage Yes
Private Pool No
Building
Lot Description Level, Private
Faces From Fayetteville Courthouse - Travel East on Hwy 54, Turn LEFT on Jeff Davis, Turn RIGHT on Jefferson Ave. next to the bank, then Turn RIGHT on Carriage Chase, Home down on the Left!
Foundation Slab
Sewer Public Sewer
Water Public
Structure Type Stucco
New Construction No
Schools
Elementary Schools Fayetteville
Middle Schools Bennetts Mill
High Schools Fayette County
Others
HOA Fee Include None
Tax ID 053115048
Security Features Security System,Smoke Detector(s)
Acceptable Financing Cash, Conventional, FHA, VA Loan
Listing Terms Cash, Conventional, FHA, VA Loan
Special Listing Condition Resale
Read Less Info
Want to know what your home might be worth? Contact us for a FREE valuation!

Our team is ready to help you sell your home for the highest possible price ASAP

© 2025 Georgia Multiple Listing Service. All Rights Reserved.




