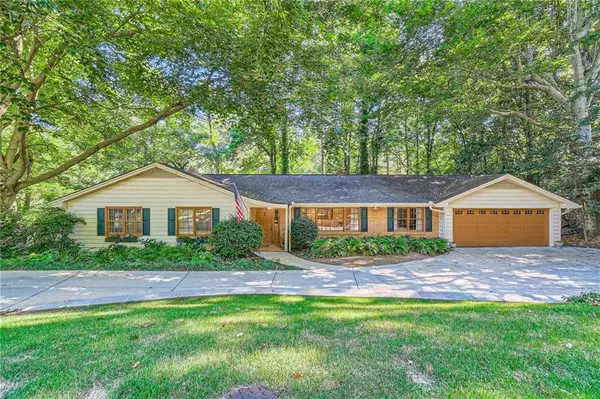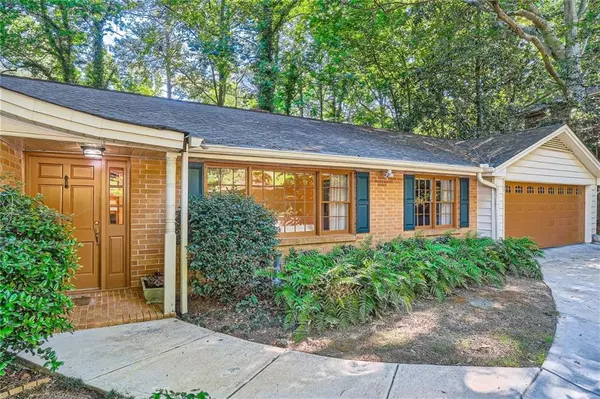For more information regarding the value of a property, please contact us for a free consultation.
Key Details
Sold Price $620,000
Property Type Single Family Home
Sub Type Single Family Residence
Listing Status Sold
Purchase Type For Sale
Square Footage 3,067 sqft
Price per Sqft $202
Subdivision Paces Forest
MLS Listing ID 7451662
Sold Date 11/22/24
Style Ranch
Bedrooms 4
Full Baths 3
Construction Status Resale
HOA Y/N No
Originating Board First Multiple Listing Service
Year Built 1960
Annual Tax Amount $6,804
Tax Year 2023
Lot Size 0.416 Acres
Acres 0.4165
Property Description
Priced below recent appraisal! Discover 3411 Pine Meadow Rd NW, nestled on a quiet cul-de-sac in the heart of Buckhead. This home is nearby top-rated public schools Jackson Elementary and North Atlanta High School, as well as some of Atlanta's most prestigious private schools. Living here you'll enjoy being walking distance to shopping, grocery stores, and some of Buckhead's best restaurants. This charming 4-bedroom, 3-bathroom house stretches more than 3,000 square feet, offering a perfect blend of comfort, privacy, and potential in one of the city's most sought-after neighborhoods. The kitchen, overlooking the deck and large wooded lot, serves as the heart of the home. It awaits your creative touch to transform it into a gourmet chef's paradise. This home offers hardwood flooring on the main level. The finished basement with bedroom and full bathroom can easily be customized for your preferences and offers tons of potential as a private suite, home theater, or gym. This home offers a unique opportunity to create your ideal living space while being part of a vibrant community. Come envision your new beginning.
Location
State GA
County Fulton
Lake Name None
Rooms
Bedroom Description Master on Main
Other Rooms None
Basement Bath/Stubbed, Finished, Finished Bath, Interior Entry, Walk-Out Access
Main Level Bedrooms 3
Dining Room Separate Dining Room
Interior
Interior Features Bookcases, Disappearing Attic Stairs, Entrance Foyer, High Ceilings 10 ft Lower, High Speed Internet, His and Hers Closets, Vaulted Ceiling(s)
Heating Central, Natural Gas
Cooling Ceiling Fan(s), Central Air
Flooring Carpet, Ceramic Tile, Hardwood, Luxury Vinyl
Fireplaces Number 2
Fireplaces Type Basement, Living Room
Window Features None
Appliance Dishwasher, Disposal, Dryer, Gas Cooktop, Microwave, Refrigerator, Washer
Laundry Electric Dryer Hookup, In Kitchen, Main Level
Exterior
Exterior Feature Private Entrance, Private Yard, Rain Gutters
Parking Features Attached, Covered, Driveway, Garage
Garage Spaces 2.0
Fence None
Pool None
Community Features Near Public Transport, Near Schools, Near Shopping
Utilities Available Cable Available, Electricity Available, Natural Gas Available, Phone Available, Sewer Available, Water Available
Waterfront Description None
View City, Neighborhood, Trees/Woods
Roof Type Shingle
Street Surface Asphalt
Accessibility None
Handicap Access None
Porch Deck
Private Pool false
Building
Lot Description Back Yard, Front Yard
Story Two
Foundation None
Sewer Public Sewer
Water Public
Architectural Style Ranch
Level or Stories Two
Structure Type Brick,Vinyl Siding
New Construction No
Construction Status Resale
Schools
Elementary Schools Jackson - Atlanta
Middle Schools Willis A. Sutton
High Schools North Atlanta
Others
Senior Community no
Restrictions false
Tax ID 17 019800010427
Acceptable Financing 1031 Exchange, Cash, Conventional, FHA, VA Loan
Listing Terms 1031 Exchange, Cash, Conventional, FHA, VA Loan
Special Listing Condition None
Read Less Info
Want to know what your home might be worth? Contact us for a FREE valuation!

Our team is ready to help you sell your home for the highest possible price ASAP

Bought with Hirsh Real Estate - SandySprings.com




