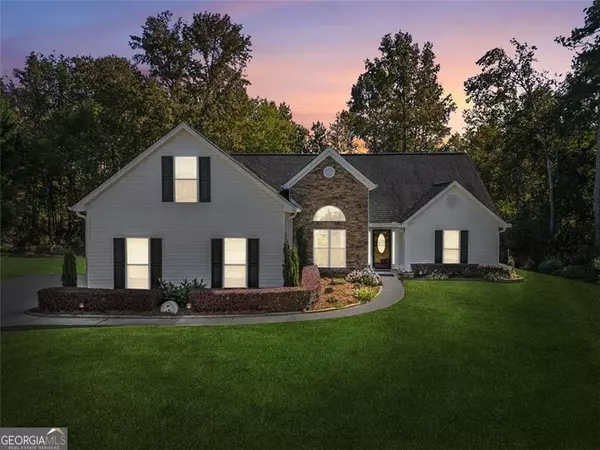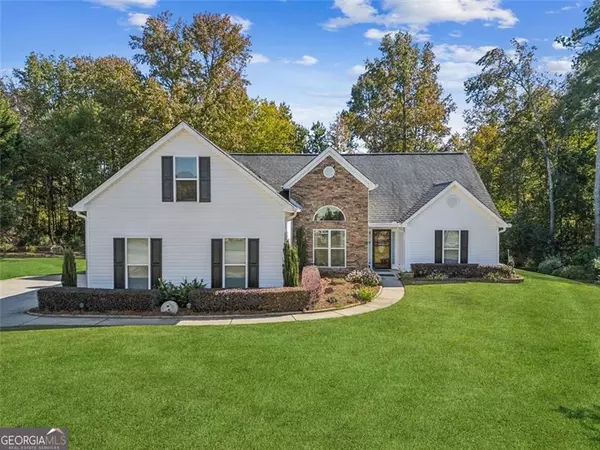For more information regarding the value of a property, please contact us for a free consultation.
Key Details
Sold Price $411,000
Property Type Single Family Home
Sub Type Single Family Residence
Listing Status Sold
Purchase Type For Sale
Square Footage 2,207 sqft
Price per Sqft $186
Subdivision Highland Park
MLS Listing ID 10402588
Sold Date 11/25/24
Style Ranch,Traditional
Bedrooms 3
Full Baths 2
HOA Fees $425
HOA Y/N Yes
Originating Board Georgia MLS 2
Year Built 1999
Annual Tax Amount $1,455
Tax Year 2023
Lot Size 0.580 Acres
Acres 0.58
Lot Dimensions 25264.8
Property Description
Welcome to this beautifully updated and meticulously maintained 3-bedroom, 2-bath with FINISHED bonus room ranch home, where pride of ownership shines throughout. From the moment you enter through the custom mahogany door, you'll notice the care and attention to detail that has gone into every inch of this home. Gorgeous bamboo floors span the living areas, while custom windows allow natural light to fill the space, creating a warm and inviting atmosphere. This home features thoughtful updates, including a tankless water heater, ensuring energy efficiency and comfort. Utility bills are so low! The bonus room offers flexibility for a home office or additional living space, while the oversized patio invites you to relax and enjoy the stunning, landscaped .59-acre yard-perfectly flat and ideal for outdoor activities or gardening. Located in a desirable swim/tennis community with low HOA dues, this home is also zoned for top-rated schools. If you're looking for a move-in-ready home with modern upgrades and a well-maintained, welcoming feel, this is the one for you!
Location
State GA
County Hall
Rooms
Other Rooms Outbuilding
Basement None
Interior
Interior Features Double Vanity, Master On Main Level, Split Bedroom Plan, Walk-In Closet(s)
Heating Heat Pump
Cooling Electric, Central Air, Ceiling Fan(s)
Flooring Carpet, Tile, Other
Fireplaces Number 1
Fireplaces Type Family Room, Gas Log
Equipment Satellite Dish
Fireplace Yes
Appliance Gas Water Heater, Microwave, Stainless Steel Appliance(s), Tankless Water Heater, Oven/Range (Combo), Dishwasher
Laundry Mud Room
Exterior
Parking Features Garage Door Opener, Garage, Kitchen Level, Side/Rear Entrance
Garage Spaces 2.0
Community Features Pool, Tennis Court(s), Street Lights
Utilities Available Cable Available, Electricity Available, High Speed Internet, Underground Utilities, Water Available
View Y/N No
Roof Type Composition
Total Parking Spaces 2
Garage Yes
Private Pool No
Building
Lot Description Level
Faces From South: I-75 N to Atlanta North. 13.3 mi. Take I-85 N to GA-401. 28.3 mi. Exit 113 to Gainesville to I-985 N. 8.0 mi. Exit 8 to GA-347 to GA-347 E (Friendship Rd). 1.2 mi. L on Hog Mountain Rd. 1.2 mi. L on Newberry Dr. 377 ft. R on Devonshire Dr. 0.5 mi. Arrive. From North: Bradford St on GA-60 N/GA-369 E. R on US-129-BR. 0.3 mi. L on Phil Niekro Blvd. 0.2 mi. Continue on Spout Springs Rd. Turn R onto Hog Mountain Rd. 2.3 mi. Turn R on Newberry Dr. Go 377 ft. Turn R on Devonshire Dr.
Foundation Slab
Sewer Septic Tank
Water Public
Structure Type Vinyl Siding,Stone,Steel Siding
New Construction No
Schools
Elementary Schools Flowery Branch
Middle Schools C W Davis
High Schools Flowery Branch
Others
HOA Fee Include Swimming,Tennis
Tax ID 08137A000061
Security Features Smoke Detector(s)
Special Listing Condition Resale
Read Less Info
Want to know what your home might be worth? Contact us for a FREE valuation!

Our team is ready to help you sell your home for the highest possible price ASAP

© 2025 Georgia Multiple Listing Service. All Rights Reserved.




