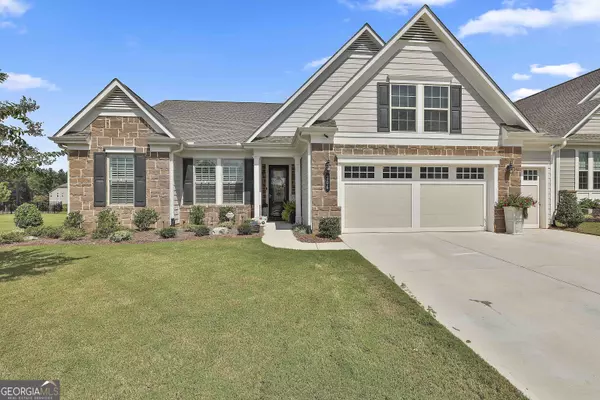For more information regarding the value of a property, please contact us for a free consultation.
Key Details
Sold Price $780,000
Property Type Single Family Home
Sub Type Single Family Residence
Listing Status Sold
Purchase Type For Sale
Square Footage 2,774 sqft
Price per Sqft $281
Subdivision Cresswind
MLS Listing ID 10385527
Sold Date 11/27/24
Style Traditional
Bedrooms 4
Full Baths 3
Half Baths 1
HOA Fees $3,520
HOA Y/N Yes
Originating Board Georgia MLS 2
Year Built 2021
Annual Tax Amount $7,168
Tax Year 2023
Lot Size 7,405 Sqft
Acres 0.17
Lot Dimensions 7405.2
Property Description
Awarded as Atlanta's Best 55+ community. Cresswind PTC is SOLD out and this is a great chance to get a nearly new home! Maple floorplan, ranch home with three bedrooms on main! Covered entry welcomes you, foyer leads to two guest bedrooms on the left that share a joint access bathroom. Either one would be a perfect main floor office! Gourmet kitchen with split cooking, under cabinet lighting, double crown molding, stainless steel appliances, solid surface counters, large kitchen island and walk in pantry. ALL appliances included! Large great room with open dinning area adjoining it. Large size owner's suite with walk in closet, double vanities, oversized closet, and coffered ceiling. Vinyl windows in lanai, enabling year round enjoyment and no pollen! Finished bonus room/bath upstairs; golfcart garage and 4' extra depth in garage! All the options that buyers are wanting in Cresswind! Tankless hot water heater, security system, sprinkler system and yard maintenance! Come experience the lifestyle you deserve! Tons of activities and amenities to enhance your life: clubhouse with gym, exercise classes, art room with classes to entice you, billiards room, bistro, demonstration kitchen, indoor pool, and ballroom! Eight pickleball courts, two tennis courts, outdoor amphitheater for concerts, swimming pool for parties and grandkid visits. What an opportunity to get lifelong friends and share new memories together!!
Location
State GA
County Fayette
Rooms
Basement None
Dining Room Separate Room
Interior
Interior Features Double Vanity, High Ceilings, Master On Main Level, Walk-In Closet(s)
Heating Central
Cooling Ceiling Fan(s), Central Air
Flooring Hardwood, Tile
Fireplace No
Appliance Cooktop, Dishwasher, Disposal, Microwave, Oven, Refrigerator, Stainless Steel Appliance(s)
Laundry Other
Exterior
Parking Features Attached, Garage
Garage Spaces 3.0
Fence Back Yard, Fenced
Community Features Clubhouse, Fitness Center, Pool, Retirement Community, Sidewalks, Street Lights, Tennis Court(s)
Utilities Available Cable Available, Electricity Available, High Speed Internet, Natural Gas Available, Phone Available, Sewer Available, Underground Utilities, Water Available
View Y/N No
Roof Type Composition
Total Parking Spaces 3
Garage Yes
Private Pool No
Building
Lot Description Level
Faces Hwy 74 south, right on Kedron Drive cross Old Senoia Rd, right into first entrance of Cresswind (Red Maple Dr.), right on Silverbell, left on Sweetbay, house is fourth on the right. NO SIGN
Foundation Slab
Sewer Public Sewer
Water Public
Structure Type Concrete
New Construction No
Schools
Elementary Schools Crabapple
Middle Schools Flat Rock
High Schools Sandy Creek
Others
HOA Fee Include Maintenance Grounds,Management Fee,Reserve Fund,Swimming,Tennis
Tax ID 074543004
Acceptable Financing Assumable, Cash, Conventional, FHA, VA Loan
Listing Terms Assumable, Cash, Conventional, FHA, VA Loan
Special Listing Condition Resale
Read Less Info
Want to know what your home might be worth? Contact us for a FREE valuation!

Our team is ready to help you sell your home for the highest possible price ASAP

© 2025 Georgia Multiple Listing Service. All Rights Reserved.




