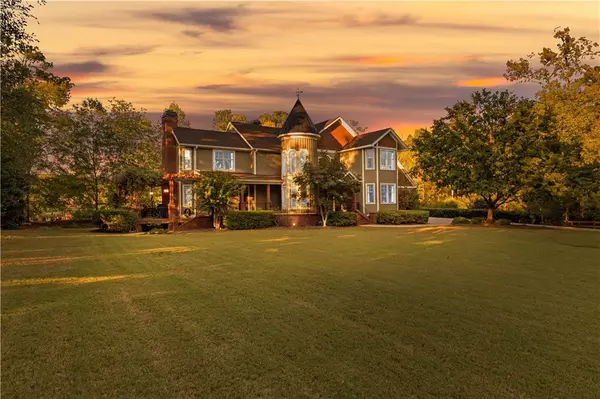For more information regarding the value of a property, please contact us for a free consultation.
Key Details
Sold Price $1,000,000
Property Type Single Family Home
Sub Type Single Family Residence
Listing Status Sold
Purchase Type For Sale
Square Footage 4,551 sqft
Price per Sqft $219
Subdivision Bay Chappell Farms
MLS Listing ID 7466846
Sold Date 12/02/24
Style Traditional
Bedrooms 5
Full Baths 5
Half Baths 1
Construction Status Resale
HOA Y/N No
Originating Board First Multiple Listing Service
Year Built 2006
Annual Tax Amount $6,438
Tax Year 2023
Lot Size 3.120 Acres
Acres 3.12
Property Description
Welcome to Your Dream Oasis! Stable Creek offers a luxurious Custom Home with Lakefront Serenity. Nestled on over 3 acres of pristine landscape, this builder's personal custom home offers unparalleled luxury and exceptional craftsmanship throughout. With remarkable trim and finishes, every corner of this residence reflects an attention to detail that is truly one-of-a-kind. Key Features include ...***Elegant Exterior: A striking facade provides timeless appeal, complemented by expansive porches that invite you to relax and enjoy the serene surroundings. ***Outdoor Paradise: Dive into your own private oasis featuring a PebbleTec saltwater pool complete with a heater and hot tub, perfect for year-round enjoyment. Gather around the outdoor fireplace for cozy fall evenings or take advantage of the hot and cold spigot, ideal for washing off after a day of play with your pets. ***Recreation Ready: Challenge friends and family to a match on the regulation-size tennis court with Sport Tec topping, ensuring both fun and function. ***Chef's Kitchen: The heart of the home boasts a spacious kitchen showcasing tile floors with exquisite wood inlays, custom cabinetry, and a porcelain sink that overlooks the picturesque lake and private backyard. The large island offers additional prep space and a walk-in pantry offers excellent storage. ***Inviting Living Spaces: The main level features a cozy family room with built-ins, perfect for relaxation, and a charming keeping room with a gas starter fireplace, providing warmth and ambiance. ***Private Retreat: Upstairs, the luxurious owner's suite impresses with a walk-in closet equipped with built-ins and a stunning tongue-and-groove vaulted ceiling, complemented by its own fireplace. An adjacent room serves as a versatile hobby room or office, and could easily transition to a nursery or serene sitting area. ***Guest Accommodations: The main level also includes a guest bedroom with a full bath, providing comfort and convenience for visitors. Upstairs are three additional bedrooms each with an en suite bath. ***Additional Amenities: A planning nook off the upstairs laundry room adds practicality to your daily routine. An oversized two-car garage provides ample space for vehicles and storage. ***Nature's Bounty: The spring-fed lake is a haven for fishing and water activities - bring your paddle boards and create unforgettable memories right in your own backyard. Private dock offers an opportunity to enjoy remarkable sunsets. ***Location Highlights: Situated in the esteemed Whitewater School District, this exquisite home offers a perfect blend of luxury and comfort in a serene setting with no HOA fees. Don't miss this rare opportunity to own a piece of paradise. Schedule your private showing today!
Location
State GA
County Fayette
Lake Name None
Rooms
Bedroom Description Oversized Master,Sitting Room
Other Rooms None
Basement None
Main Level Bedrooms 1
Dining Room Seats 12+, Separate Dining Room
Interior
Interior Features Beamed Ceilings, Bookcases, Entrance Foyer, High Speed Internet, Vaulted Ceiling(s), Walk-In Closet(s)
Heating Central, Heat Pump
Cooling Ceiling Fan(s), Central Air
Flooring Ceramic Tile, Hardwood
Fireplaces Number 5
Fireplaces Type Family Room, Gas Starter, Master Bedroom, Outside
Window Features Double Pane Windows,Insulated Windows
Appliance Dishwasher, Microwave, Refrigerator, Tankless Water Heater
Laundry Laundry Room, Upper Level
Exterior
Exterior Feature Garden, Private Yard, Tennis Court(s)
Parking Features Attached, Garage, Garage Door Opener, Kitchen Level, Parking Pad
Garage Spaces 2.0
Fence Back Yard, Fenced
Pool In Ground, Salt Water
Community Features None
Utilities Available Cable Available, Electricity Available, Natural Gas Available, Phone Available, Underground Utilities
Waterfront Description Lake Front
View Lake
Roof Type Composition
Street Surface Paved
Accessibility None
Handicap Access None
Porch Wrap Around
Total Parking Spaces 2
Private Pool false
Building
Lot Description Lake On Lot, Private
Story Two
Foundation Slab
Sewer Septic Tank
Water Public
Architectural Style Traditional
Level or Stories Two
Structure Type Brick
New Construction No
Construction Status Resale
Schools
Elementary Schools Sara Harp Minter
Middle Schools Whitewater
High Schools Whitewater
Others
Senior Community no
Restrictions false
Tax ID 043403003
Ownership Fee Simple
Financing no
Special Listing Condition None
Read Less Info
Want to know what your home might be worth? Contact us for a FREE valuation!

Our team is ready to help you sell your home for the highest possible price ASAP

Bought with Berkshire Hathaway HomeServices Georgia Properties




