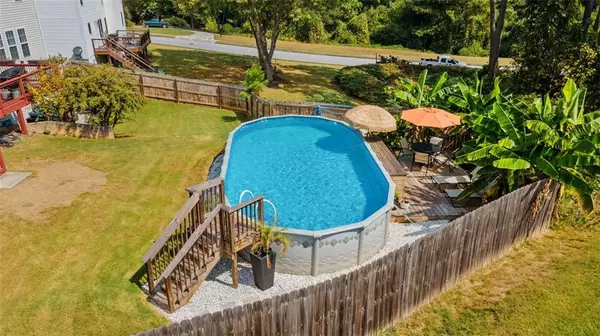For more information regarding the value of a property, please contact us for a free consultation.
Key Details
Sold Price $520,000
Property Type Single Family Home
Sub Type Single Family Residence
Listing Status Sold
Purchase Type For Sale
Square Footage 4,768 sqft
Price per Sqft $109
Subdivision Pinehurst At Lakeview
MLS Listing ID 7465570
Sold Date 12/06/24
Style Traditional
Bedrooms 6
Full Baths 4
HOA Fees $600
Originating Board First Multiple Listing Service
Year Built 1999
Annual Tax Amount $7,525
Tax Year 2023
Lot Size 0.280 Acres
Property Description
Welcome to your lovely retreat! This home is an entertainer's paradise giving you an opportunity to live in your own personal oasis full-time. Entering through the two-story foyer, you're greeted by rich hardwood floors, guiding you to the cozy living room space. This flows seamlessly into the dining room, perfect for unforgettable gatherings and memorable occasions. Across the foyer, a bedroom and a full bathroom awaits, perfect for accommodating guests. The kitchen shines with recessed lighting, offering plenty of cabinets, an island with a dedicated sink, and polished stainless steel appliances. Adjacent, is the breakfast area overlooking a comfortable family room space that is a haven of relaxation. Fitted with a fireplace that beckons on chilly evenings, and built-in shelving that adds a touch of character ready for your custom decor. Make your way upstairs to an expansive primary suite boasting a walk-in closet, a versatile sitting room, and a deluxe bathroom that has a huge completely remodeled shower, a built-in bluetooth speaker and a dual vanity set. Three additional bedrooms and a full bathroom completes this level, providing space for everyone to thrive. The finished basement is a well-rounded space for lounging, fun activities and entertainment. Here you'll find a movie theater for cinematic adventures and a fully equipped bar. The terrace level adds to the convenience with another full bathroom and a bonus room. Embrace outdoor living on your spacious back deck, ideal for countless cookouts and social gatherings. Soak in your 6-person hot tub or take in the comfort and privacy of your newly built poolside deck, designed for ease of mind. This home is truly a must-see! Nestled within a well-respected school district of Grayson. Just minutes away from grocery stores, local restaurants, retail shopping, community parks, and trails, offering easy access to all of your essentials and more! Don't let this chance slip away, set up a showing today and turn your dream home into reality!
Location
State GA
County Gwinnett
Rooms
Other Rooms None
Basement Finished Bath, Finished, Full, Interior Entry, Walk-Out Access
Dining Room Seats 12+, Separate Dining Room
Interior
Interior Features Entrance Foyer 2 Story, Entrance Foyer, Double Vanity, Walk-In Closet(s), Wet Bar, Recessed Lighting
Heating Central, Natural Gas
Cooling Ceiling Fan(s), Central Air, Electric
Flooring Hardwood, Carpet, Ceramic Tile
Fireplaces Number 1
Fireplaces Type Family Room, Gas Starter
Laundry Main Level
Exterior
Exterior Feature Gas Grill, Garden, Private Yard
Parking Features Attached, Garage Door Opener, Garage, Garage Faces Front
Garage Spaces 2.0
Fence Wood
Pool Above Ground
Community Features Pool, Playground, Sidewalks, Street Lights
Utilities Available Electricity Available, Cable Available, Natural Gas Available, Phone Available, Sewer Available, Water Available
Waterfront Description None
View Pool, Neighborhood
Roof Type Shingle
Building
Lot Description Back Yard
Story Three Or More
Foundation Slab
Sewer Public Sewer
Water Public
New Construction No
Schools
Elementary Schools Pharr
Middle Schools Couch
High Schools Grayson
Others
Senior Community no
Acceptable Financing Cash, Conventional, FHA, VA Loan
Listing Terms Cash, Conventional, FHA, VA Loan
Special Listing Condition None
Read Less Info
Want to know what your home might be worth? Contact us for a FREE valuation!

Our team is ready to help you sell your home for the highest possible price ASAP

Bought with Virtual Properties Realty.Net, LLC.




