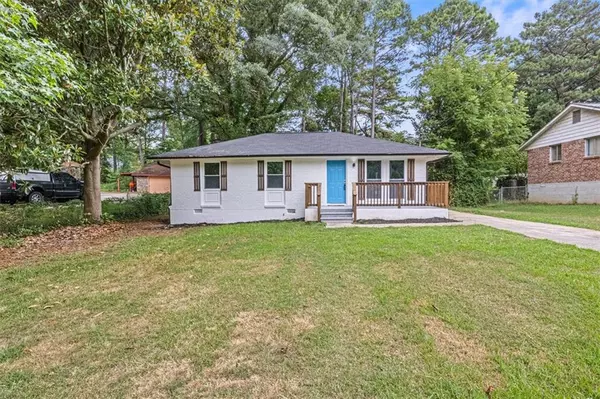For more information regarding the value of a property, please contact us for a free consultation.
Key Details
Sold Price $229,998
Property Type Single Family Home
Sub Type Single Family Residence
Listing Status Sold
Purchase Type For Sale
Square Footage 1,175 sqft
Price per Sqft $195
Subdivision Marlborough
MLS Listing ID 7455425
Sold Date 12/10/24
Style Ranch
Bedrooms 3
Full Baths 2
Construction Status Updated/Remodeled
HOA Y/N No
Originating Board First Multiple Listing Service
Year Built 1969
Annual Tax Amount $1,781
Tax Year 2023
Lot Size 0.258 Acres
Acres 0.258
Property Description
Step into comfort with this beautifully renovated 3 bedroom, 2 bathroom ranch home nestled in the heart of Jonesboro. As you enter, be captivated by the seamless flow of new modern flooring and freshly painted exterior and interiors that create a bright and welcoming atmosphere. The kitchen features sleek new cabinets, granite countertops, and stainless steel appliances. With recessed lighting casting a warm glow, meal preparation becomes a joyous experience.Indulge in spa-like luxury in the fully renovated bathrooms, where new tiles and modern shower fixtures create a serene retreat. Whether you're starting your day or unwinding in the evening, these bathrooms offer a tranquil oasis.Outside, the deck is perfect for delightful moments with family and friends amidst the serene surroundings.Located in a sought-after neighborhood, this home not only offers exquisite interiors but also convenience. Close to schools, parks, and shopping, it ensures a lifestyle of ease and comfort. Don't let this opportunity slip away. Discover the perfect blend of modern sophistication and comfort in this Jonesboro home. Schedule your private showing today and envision yourself living in this space!
Location
State GA
County Clayton
Lake Name None
Rooms
Bedroom Description Master on Main
Other Rooms None
Basement None
Main Level Bedrooms 3
Dining Room Open Concept
Interior
Interior Features Other
Heating Central
Cooling Central Air
Flooring Vinyl
Fireplaces Type None
Window Features Wood Frames
Appliance Dishwasher, Gas Range, Microwave, Self Cleaning Oven
Laundry In Kitchen
Exterior
Exterior Feature Private Yard
Parking Features Driveway
Fence None
Pool None
Community Features None
Utilities Available Electricity Available, Natural Gas Available
Waterfront Description None
View Other
Roof Type Shingle
Street Surface Concrete
Accessibility None
Handicap Access None
Porch Rear Porch
Total Parking Spaces 3
Private Pool false
Building
Lot Description Back Yard, Level
Story One
Foundation Slab
Sewer Public Sewer
Water Public
Architectural Style Ranch
Level or Stories One
Structure Type Brick
New Construction No
Construction Status Updated/Remodeled
Schools
Elementary Schools Swint
Middle Schools Pointe South
High Schools Mundys Mill
Others
Senior Community no
Restrictions false
Tax ID 13237D A009
Special Listing Condition None
Read Less Info
Want to know what your home might be worth? Contact us for a FREE valuation!

Our team is ready to help you sell your home for the highest possible price ASAP

Bought with Sanders RE, LLC




