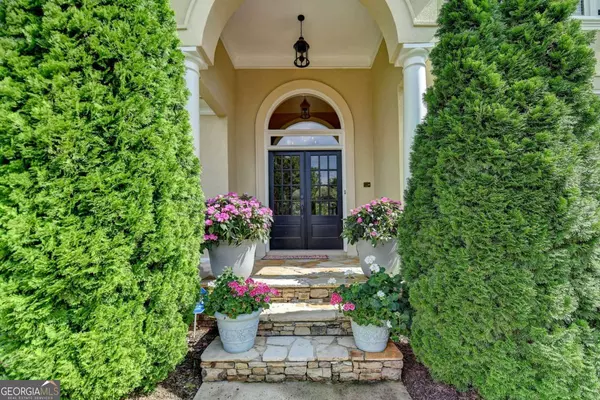For more information regarding the value of a property, please contact us for a free consultation.
Key Details
Sold Price $1,085,000
Property Type Single Family Home
Sub Type Single Family Residence
Listing Status Sold
Purchase Type For Sale
Square Footage 4,108 sqft
Price per Sqft $264
Subdivision Laurel Springs
MLS Listing ID 10390039
Sold Date 12/12/24
Style Traditional
Bedrooms 4
Full Baths 4
Half Baths 1
HOA Fees $3,100
HOA Y/N Yes
Originating Board Georgia MLS 2
Year Built 1998
Annual Tax Amount $1,275
Tax Year 2023
Lot Size 0.460 Acres
Acres 0.46
Lot Dimensions 20037.6
Property Description
Immaculate 4 bed/4.5 bath MASTER-ON-MAIN home with SCREENED PORCH, fully REMODELED master bathroom and 3 CAR GARAGE on a private, BEAUTIFULLY LANDSCAPED LOT! Enter through the arched, stone front porch through the double front doors into the hardwood foyer. To your right is the family-size dining room with crown and picture frame molding, intricate ceiling detail, plantation shutters, butler's pantry and hardwood floor. The grand family room features a magnificent, CARVED STONE FIREPLACE, custom cabinetry, detailed crown molding, hardwood floor and stunning ARCHED WINDOWS with views of the SCREENED PORCH and private backyard. The gourmet kitchen is the heart of the home and features custom cabinetry, a huge eat-in island, granite countertops, a SMART double oven, custom tile backsplash, gas cooktop and large walk-in pantry. The breakfast room and keeping room flow seamlessly from the kitchen. Light, bright breakfast room, big enough to host friends for cards, entertaining etc. The warm and inviting keeping room features a beautiful vaulted ceiling, a marble fireplace and hardwood floor. Step into the gorgeous screened porch, the perfect place for your morning coffee, entertaining or relaxing. This expansive space features a vaulted ceiling and arched windows that perfectly frame the level, landscaped backyard. The romantic main floor master suite features an impressive tray ceiling with detailed molding, bay window and hardwood floors. The COMPLETELY REMODELED SPA BATH is a dream with custom cabinetry, quartz countertops, a frameless shower with marble tiles, custom shower floor, high-end fixtures, a stand-alone spa tub and huge walk-in closet! A convenient laundry room with sink and pretty powder room complete the main floor. Upstairs, a loft on the landing is a perfect reading/unwinding/study area. 3 large bedrooms, EACH WITH A FULL EN-SUITE TILE BATH with custom cabinetry and large walk-in closets! The unfinished terrace level is perfect! Full daylight, bayed windows and door to the outdoor patio with stone steps to the LEVEL, backyard. This incredible home has been lovingly maintained and UPDATED by the ORIGINAL OWNERS! It features a 3-year-old roof, 4-year-old HVAC systems and hardwood floors that were refinished 2 years ago! COMPLETELY MOVE-IN READY! Easy access to the back gate and golf course entrance! Situated in Forsyth CountyCOs most prestigious GOLF/SWIM/TENNIS/GATED community in the sought-after LAMBERT HIGH SCHOOL district! This incredible community also features 24-HOUR SECURITY, a private JACK NICKLAUS GOLF COURSE, clubhouse with fitness center, TENNIS courts and tennis team, swimming POOL with kidCOs pool and waterslide, swim team, playground area and so much more! Look no further, this home HAS IT ALL!
Location
State GA
County Forsyth
Rooms
Basement Bath/Stubbed, Daylight, Exterior Entry, Full, Interior Entry, Unfinished
Dining Room Separate Room
Interior
Interior Features Bookcases, Double Vanity, High Ceilings, Master On Main Level, Roommate Plan, Separate Shower, Soaking Tub, Split Bedroom Plan, Tile Bath, Tray Ceiling(s), Vaulted Ceiling(s), Walk-In Closet(s)
Heating Central, Forced Air, Natural Gas, Zoned
Cooling Ceiling Fan(s), Central Air, Electric, Zoned
Flooring Carpet, Hardwood, Tile
Fireplaces Number 2
Fireplaces Type Family Room, Gas Log, Gas Starter, Living Room, Other
Fireplace Yes
Appliance Cooktop, Dishwasher, Disposal, Double Oven, Gas Water Heater, Microwave, Oven, Refrigerator, Stainless Steel Appliance(s)
Laundry Other
Exterior
Exterior Feature Sprinkler System
Parking Features Attached, Garage, Garage Door Opener, Kitchen Level, Side/Rear Entrance
Garage Spaces 3.0
Community Features Clubhouse, Fitness Center, Gated, Golf, Park, Playground, Pool, Sidewalks, Street Lights, Swim Team, Tennis Court(s), Tennis Team
Utilities Available Cable Available, Electricity Available, High Speed Internet, Natural Gas Available, Phone Available, Sewer Available, Sewer Connected, Underground Utilities, Water Available
View Y/N No
Roof Type Composition
Total Parking Spaces 3
Garage Yes
Private Pool No
Building
Lot Description Level, Private
Faces ***USE 5400 LAUREL SPRINGS PARKWAY, SUWANEE, GA 30024 on GPS to take you to the main gate (ENTRANCE IS ACROSS THE STREET)*** Take 141N and go Right on Laurel Springs Pkwy. Take 2nd Left into Laurel Springs and check in with gate attendant. Must present driver's license & real estate license.
Sewer Public Sewer
Water Public
Structure Type Stucco
New Construction No
Schools
Elementary Schools Sharon
Middle Schools South Forsyth
High Schools Lambert
Others
HOA Fee Include Management Fee,Private Roads,Security,Swimming,Tennis,Trash
Tax ID 159 201
Security Features Carbon Monoxide Detector(s),Gated Community,Security System,Smoke Detector(s)
Special Listing Condition Resale
Read Less Info
Want to know what your home might be worth? Contact us for a FREE valuation!

Our team is ready to help you sell your home for the highest possible price ASAP

© 2025 Georgia Multiple Listing Service. All Rights Reserved.




